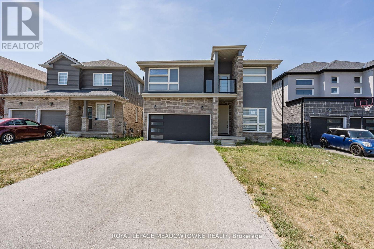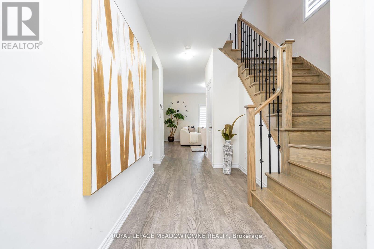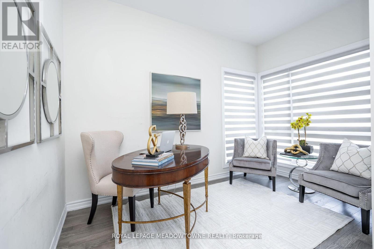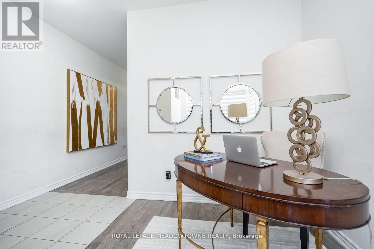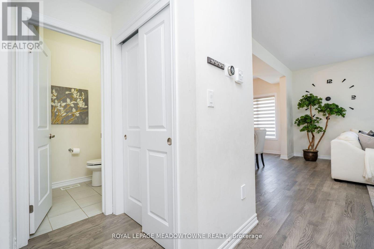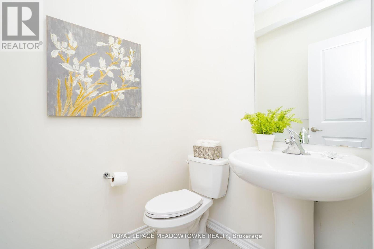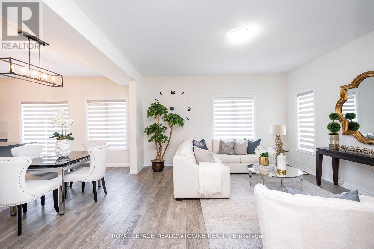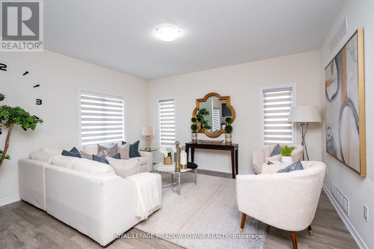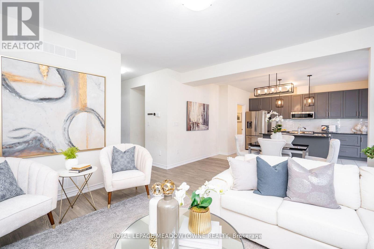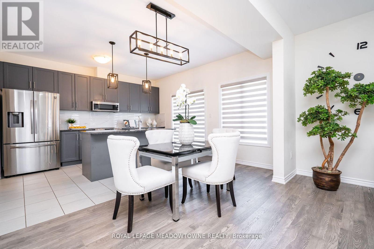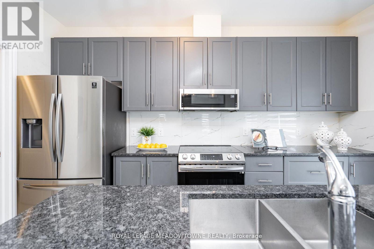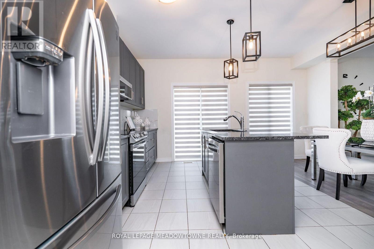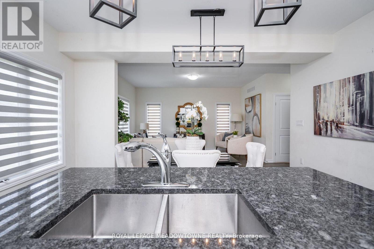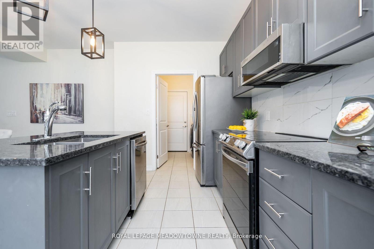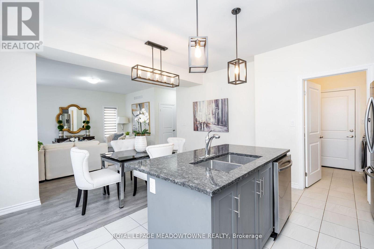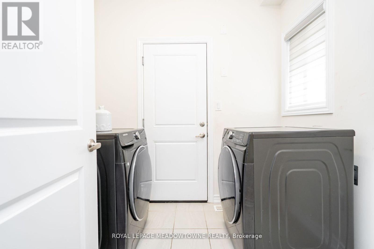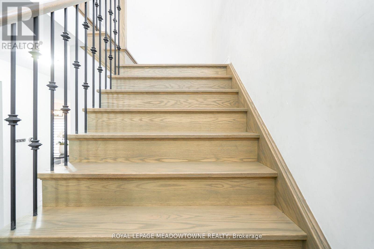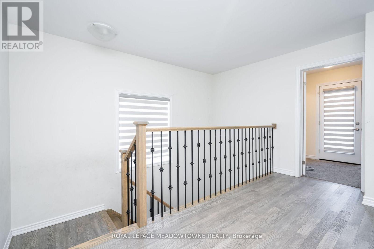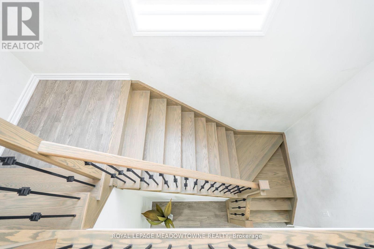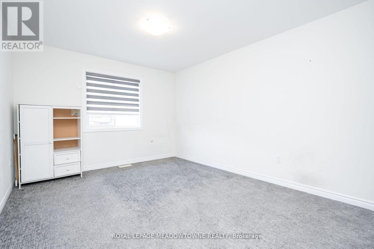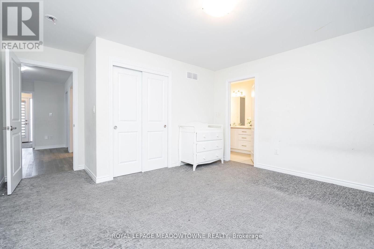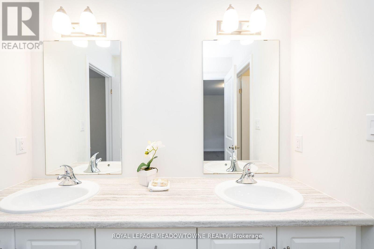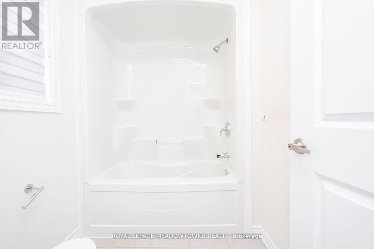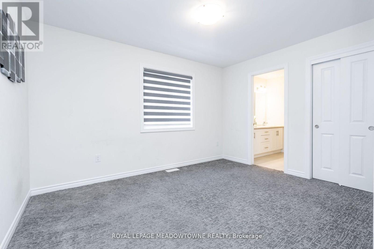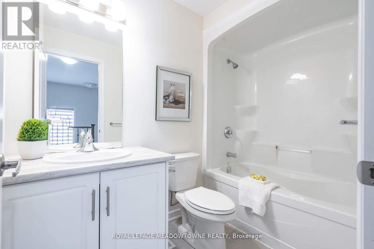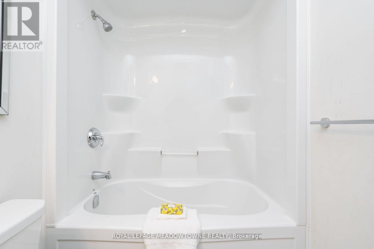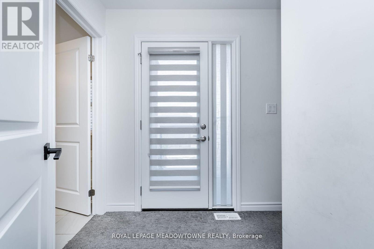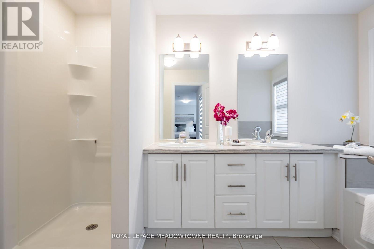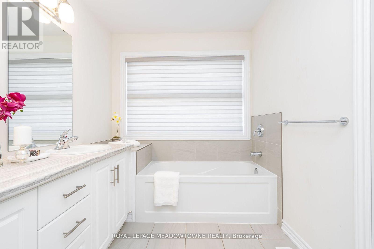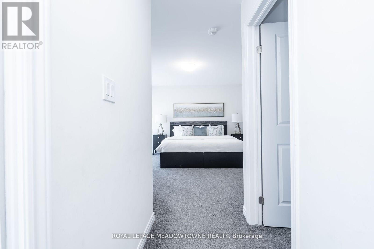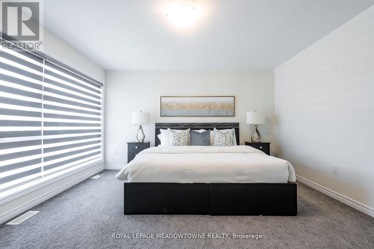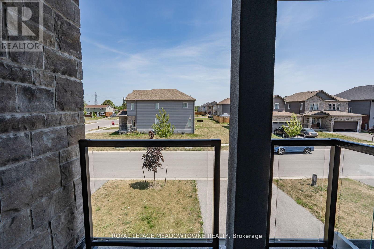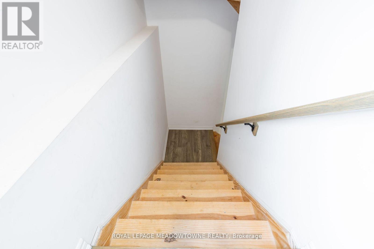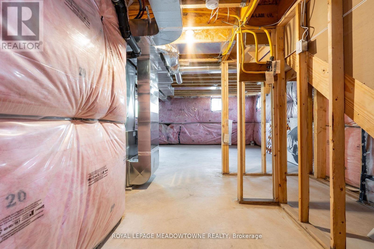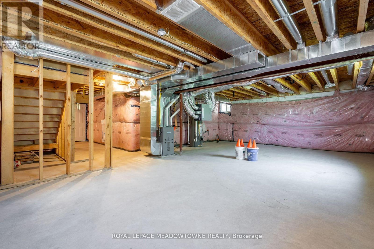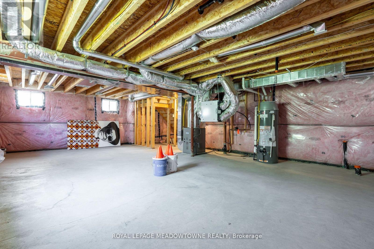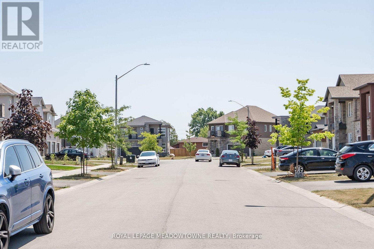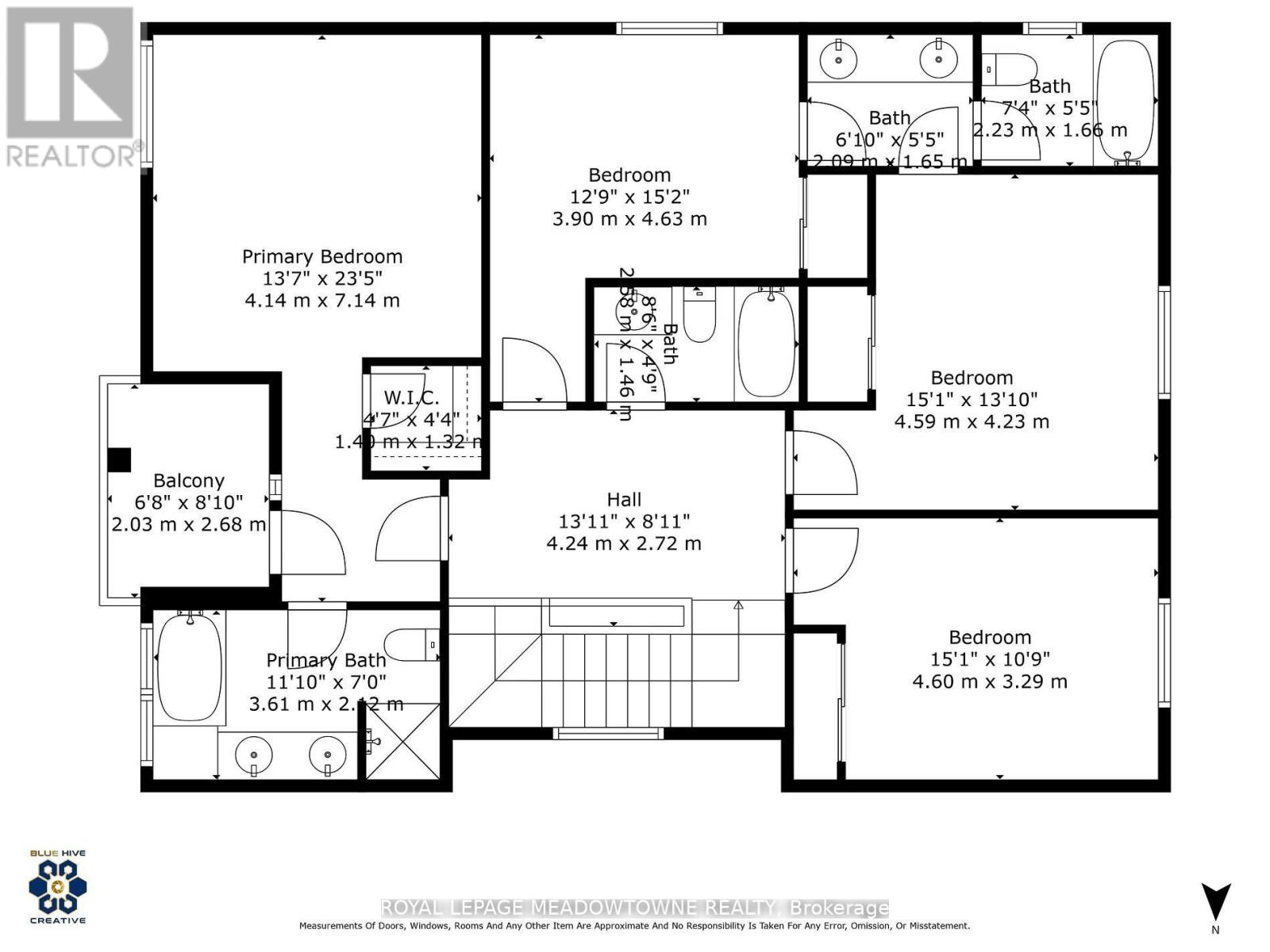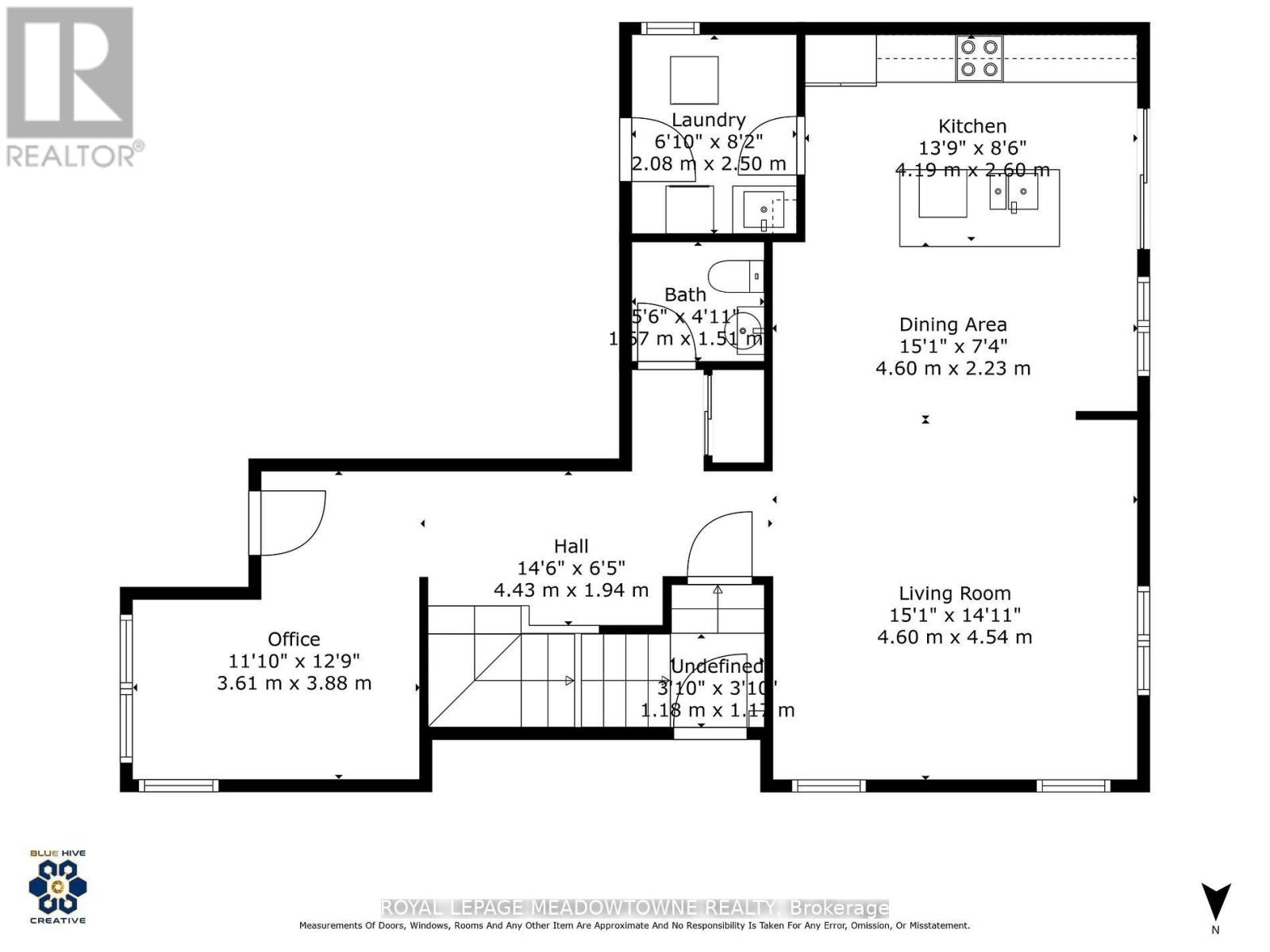16 Bethune Avenue Welland (Lincoln/crowland), Ontario L3B 0H5
$699,000
Welcome to this beautiful, detached home, offering 4 generously sized bedrooms, perfect for families who love space and comfort. The primary bedroom features a walk-in closet, a private balcony to enjoy your morning coffee, and a luxurious 5-piece ensuite. Two of the bedrooms share a convenient Jack and Jill bathroom, and there's an additional full bath on the 2nd floor. The main floor has a bright, open-concept layout with large windows, engineered hardwood floors, and a spacious office/den. The kitchen is equipped with granite countertops, stainless steel appliances including a built-in microwave hood fan and dishwasher, and a large island that's great for casual meals or entertaining. Other thoughtful features include zebra blinds, a separate side entrance to the basement, and a main floor laundry room with direct access to the garage. Located in a wonderful family-friendly neighbourhood close to schools, major highways, and just a short drive to all amenities. (id:40227)
Property Details
| MLS® Number | X12334613 |
| Property Type | Single Family |
| Community Name | 773 - Lincoln/Crowland |
| ParkingSpaceTotal | 6 |
Building
| BathroomTotal | 4 |
| BedroomsAboveGround | 4 |
| BedroomsTotal | 4 |
| Age | 0 To 5 Years |
| BasementDevelopment | Unfinished |
| BasementFeatures | Separate Entrance |
| BasementType | N/a (unfinished) |
| ConstructionStyleAttachment | Detached |
| CoolingType | Central Air Conditioning |
| ExteriorFinish | Brick |
| FlooringType | Hardwood, Porcelain Tile |
| FoundationType | Concrete |
| HalfBathTotal | 1 |
| HeatingFuel | Natural Gas |
| HeatingType | Forced Air |
| StoriesTotal | 2 |
| SizeInterior | 2000 - 2500 Sqft |
| Type | House |
| UtilityWater | Municipal Water |
Parking
| Garage |
Land
| Acreage | No |
| Sewer | Sanitary Sewer |
| SizeDepth | 94 Ft ,2 In |
| SizeFrontage | 40 Ft |
| SizeIrregular | 40 X 94.2 Ft |
| SizeTotalText | 40 X 94.2 Ft |
Rooms
| Level | Type | Length | Width | Dimensions |
|---|---|---|---|---|
| Second Level | Primary Bedroom | 4.14 m | 7.14 m | 4.14 m x 7.14 m |
| Second Level | Bedroom 2 | 3.9 m | 4.63 m | 3.9 m x 4.63 m |
| Second Level | Bedroom 3 | 4.59 m | 4.23 m | 4.59 m x 4.23 m |
| Second Level | Bedroom 4 | 4.6 m | 3.29 m | 4.6 m x 3.29 m |
| Main Level | Living Room | 4.6 m | 4.54 m | 4.6 m x 4.54 m |
| Main Level | Dining Room | 4.6 m | 2.23 m | 4.6 m x 2.23 m |
| Main Level | Kitchen | 4.19 m | 2.6 m | 4.19 m x 2.6 m |
| Main Level | Laundry Room | 2.08 m | 2.5 m | 2.08 m x 2.5 m |
| Main Level | Office | 3.61 m | 3.88 m | 3.61 m x 3.88 m |
Interested?
Contact us for more information
6948 Financial Drive
Mississauga, Ontario L5N 8J4
6948 Financial Drive
Mississauga, Ontario L5N 8J4
