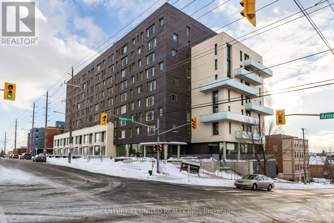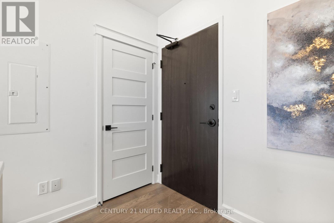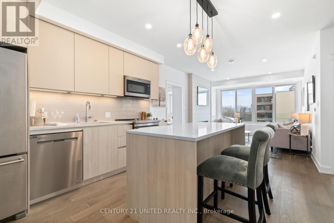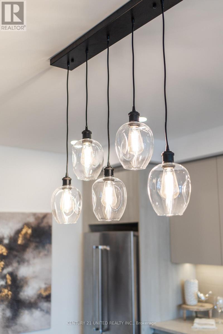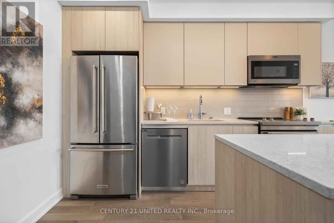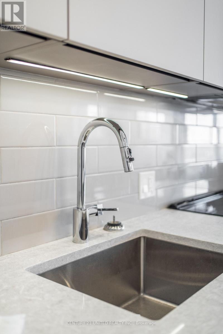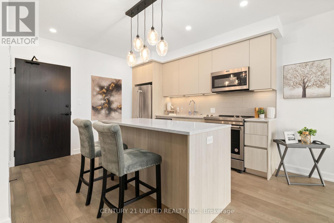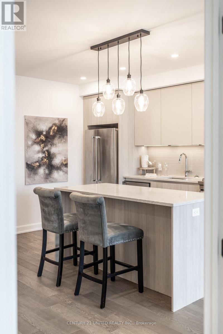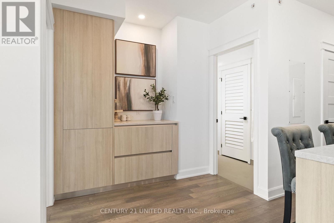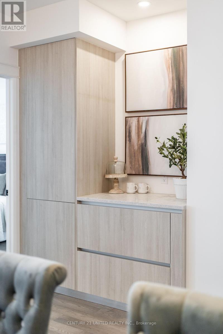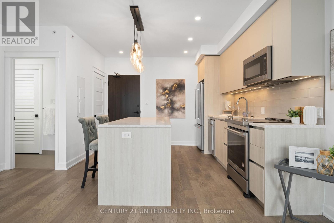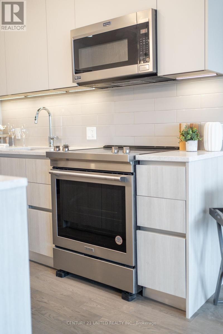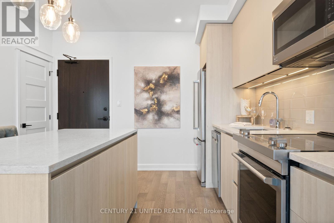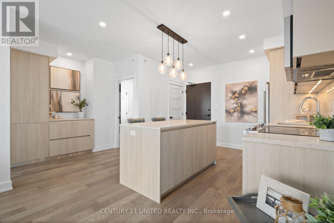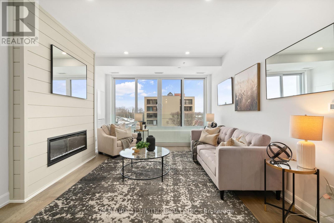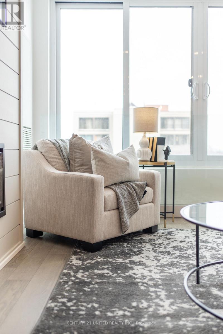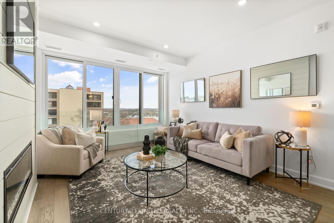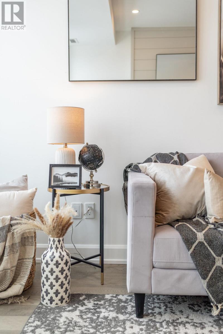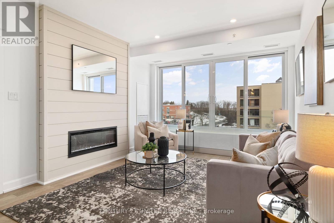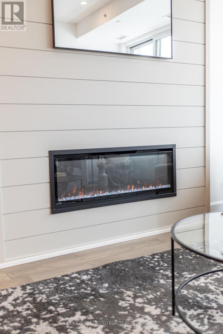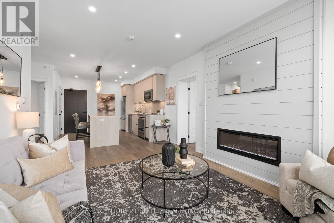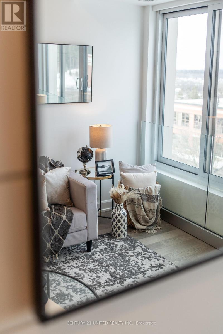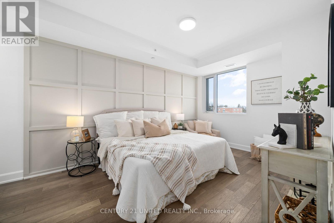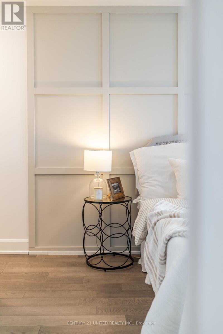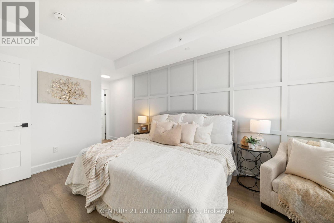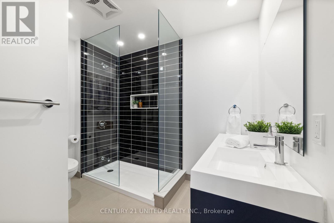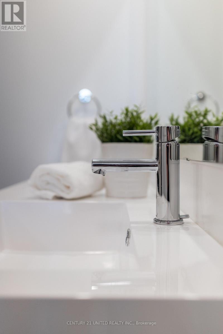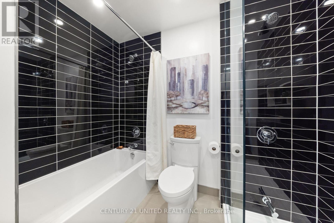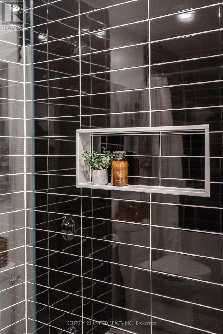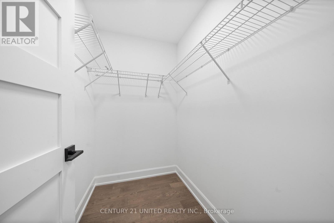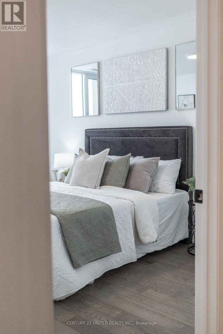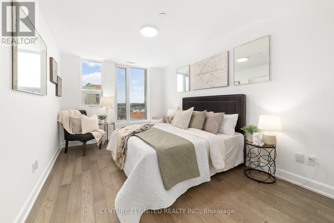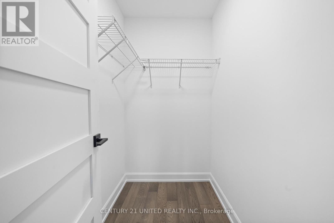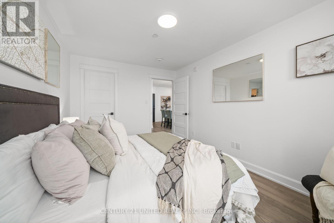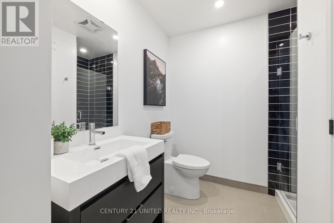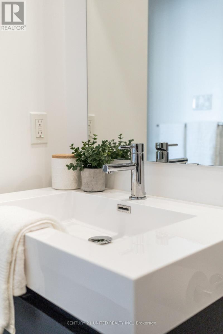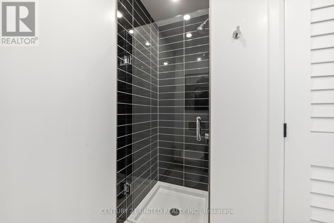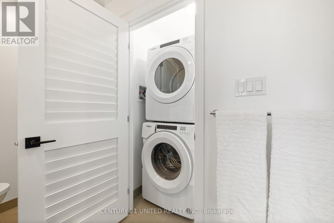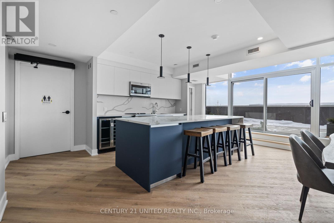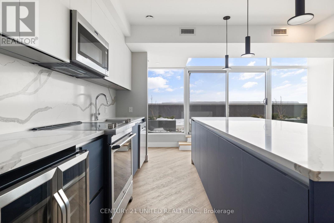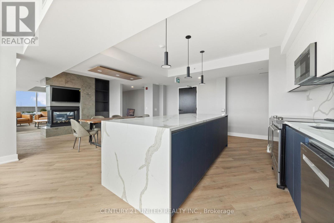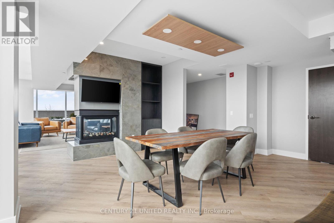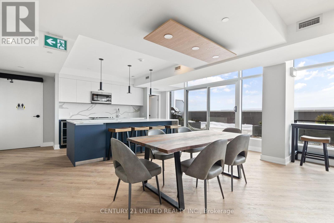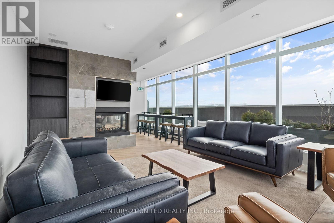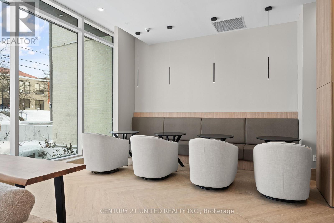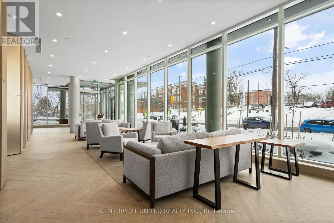605 - 195 Hunter Street E Peterborough (Ashburnham Ward 4), Ontario K9H 1G9
$699,900Maintenance, Heat, Common Area Maintenance, Insurance, Water, Parking
$407.36 Monthly
Maintenance, Heat, Common Area Maintenance, Insurance, Water, Parking
$407.36 MonthlyWelcome to Unit 605 at 195 East City Condos, where modern elegance meets breathtaking east-facing views. This sixth-floor, two-bedroom, two-bathroom condo offers a sophisticated living experience in one of Peterborough's most south-after locations. Step inside to find granite countertops, a stylish coffee bar, and an electric fireplace that adds warmth and ambiance. The primary bedroom boasts a walk-in closet and a spa-like ensuite bathroom with heated floors, upgraded tile, and a luxurious Jacuzzi tub for ultimate relaxation. The second bedroom also includes a walk-in closet, providing ample storage. The second bathroom conveniently features in-suite laundry, adding to the unit's practicality and ease of living. Residents enjoy premium amenities, including a gym, boardrooms, a dog wash station, underground parking, and a stunning amenity room with a full kitchen and an expansive terrace overlooking the west view of the city perfect for entertaining or unwinding. Experience luxury condo living in Peterborough's East City, one of the most up and coming communities in the area. (id:40227)
Property Details
| MLS® Number | X12366544 |
| Property Type | Single Family |
| Community Name | Ashburnham Ward 4 |
| AmenitiesNearBy | Beach, Golf Nearby, Hospital, Public Transit |
| CommunityFeatures | Pet Restrictions |
| EquipmentType | None |
| Features | Elevator, Balcony, Carpet Free, In Suite Laundry |
| ParkingSpaceTotal | 1 |
| RentalEquipmentType | None |
Building
| BathroomTotal | 2 |
| BedroomsAboveGround | 2 |
| BedroomsTotal | 2 |
| Age | 0 To 5 Years |
| Amenities | Exercise Centre, Recreation Centre, Party Room, Fireplace(s) |
| Appliances | Dishwasher, Dryer, Microwave, Stove, Washer |
| CoolingType | Central Air Conditioning |
| ExteriorFinish | Concrete |
| FireProtection | Controlled Entry, Smoke Detectors |
| FireplacePresent | Yes |
| FoundationType | Unknown |
| HeatingFuel | Natural Gas |
| HeatingType | Forced Air |
| SizeInterior | 1000 - 1199 Sqft |
| Type | Apartment |
Parking
| Underground | |
| Garage |
Land
| Acreage | No |
| LandAmenities | Beach, Golf Nearby, Hospital, Public Transit |
| ZoningDescription | Residential |
Rooms
| Level | Type | Length | Width | Dimensions |
|---|---|---|---|---|
| Main Level | Kitchen | 3.57 m | 3.59 m | 3.57 m x 3.59 m |
| Main Level | Living Room | 3.57 m | 5.44 m | 3.57 m x 5.44 m |
| Main Level | Primary Bedroom | 3.16 m | 4.45 m | 3.16 m x 4.45 m |
| Main Level | Bedroom 2 | 3.1 m | 4.23 m | 3.1 m x 4.23 m |
Interested?
Contact us for more information
387a George St South Box 178
Peterborough, Ontario K9J 6Y8
