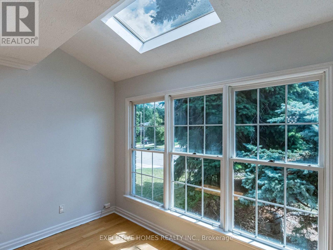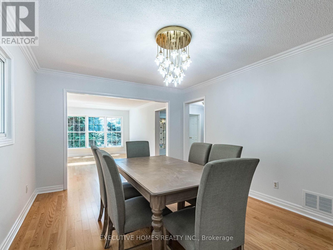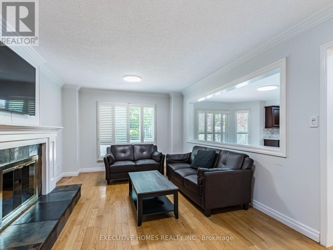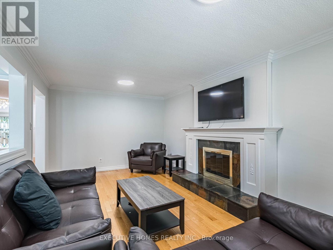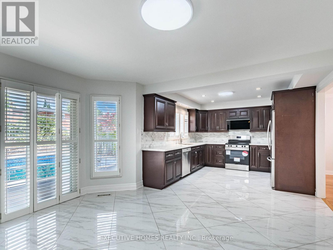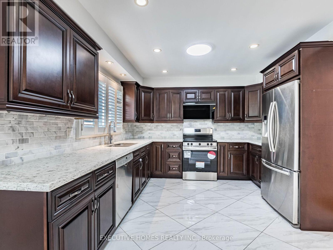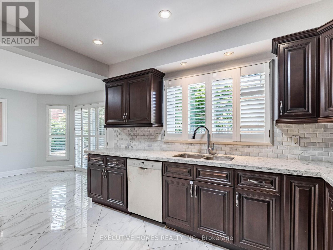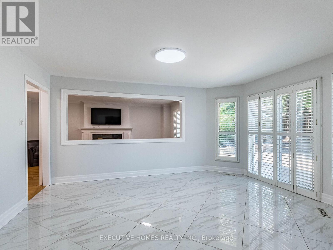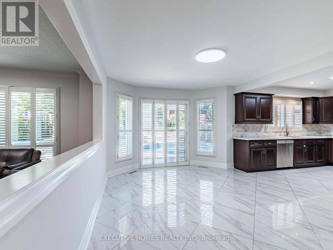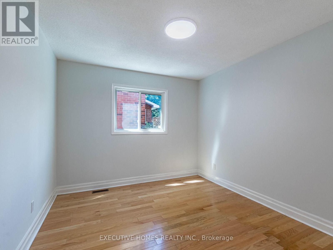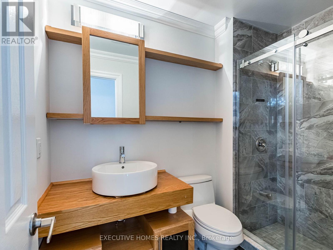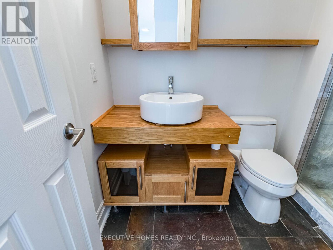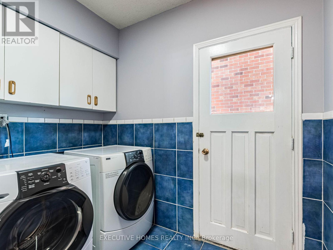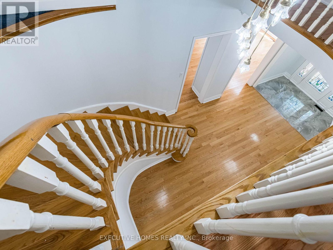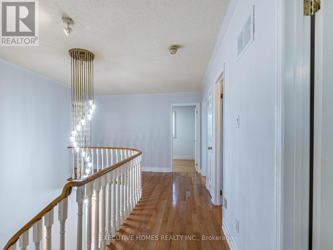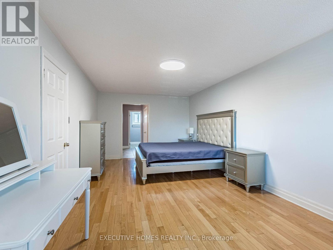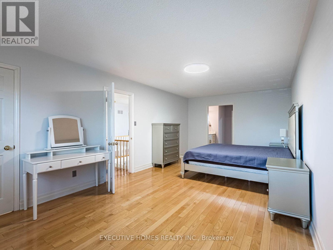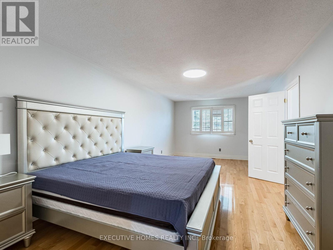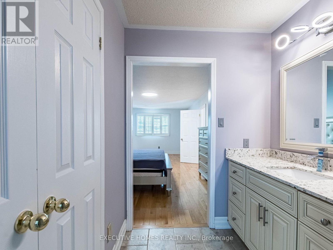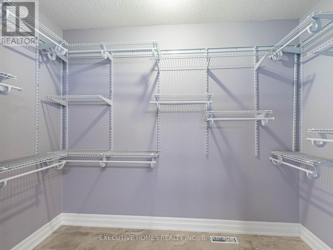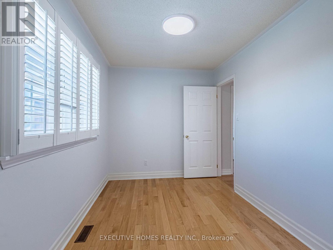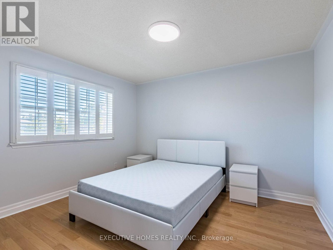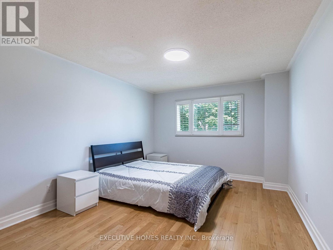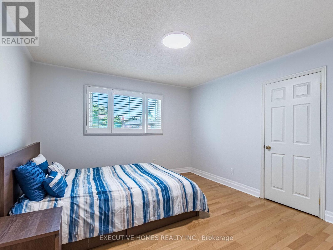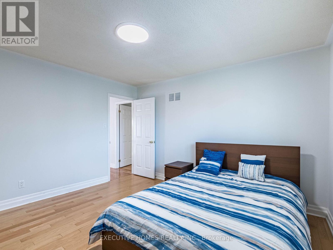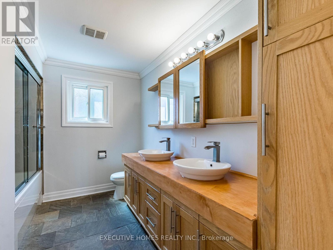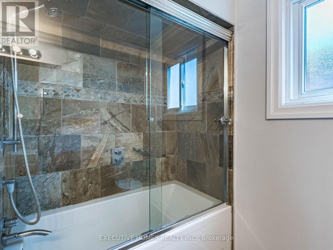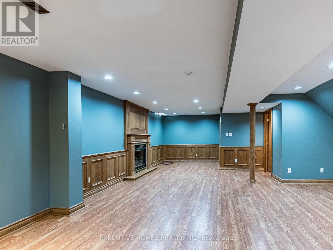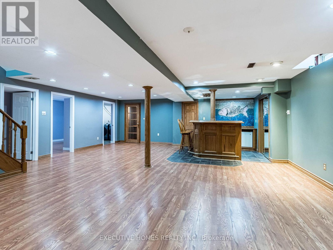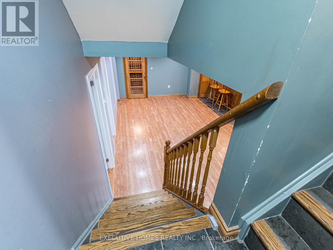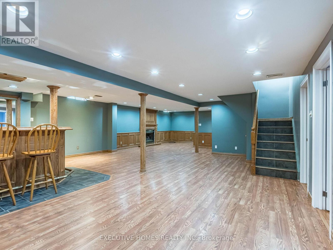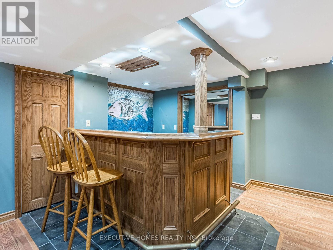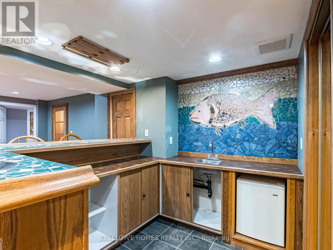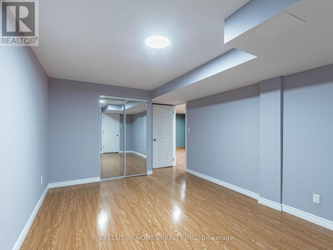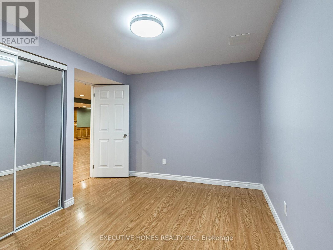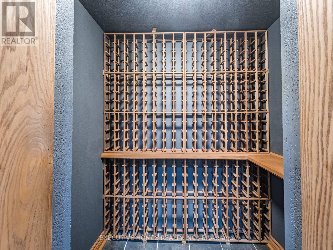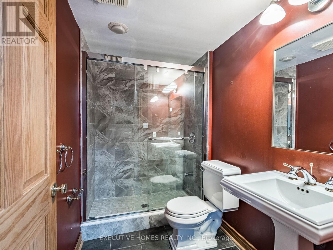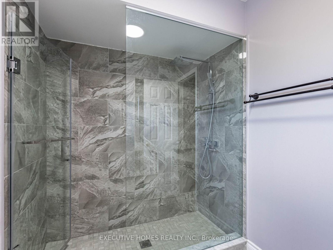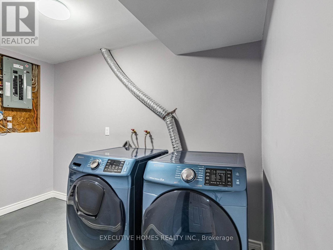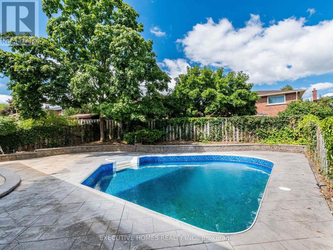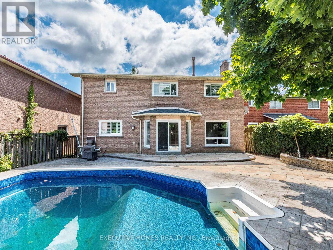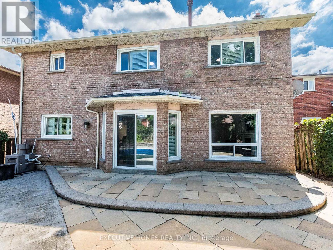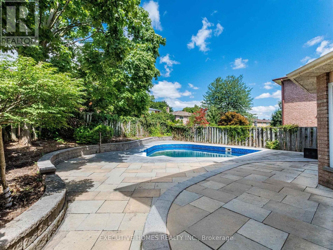1876 Roy Ivor Crescent Mississauga (Erin Mills), Ontario L5L 3N8
$1,580,000
Absolutely Stunning, rare 5 Bedrooms Detached House Located On Quiet Family Crescent. Greenpark Built Over 3,100 Sq/Ft. Fresh new Painting, Spacious Layout with a recently renovated kitchen with s/s appliances. Main Floor Big Den/Office/Bedroom. Skylight In L/R. Updated Main Floor Bath Room w/ shower. Main Floor with 24*24 proclean tile & Hardwood Floor. Hardwood Floor on the 2nd Floor. Finished basement With Gas F/P, Wine Cellar, Wet Bar & 3 Pc Bath, and additional two Bedrooms. Inground Pool (as it condition) In Fenced B/Yard Private Oasis. 5 mins drive To UTM, South common shopping Mall, Community center. Steps to Transit Parks, Schools & Minutes ToQew/403*. Great opportunity for extra rental income 2 sets of washer & dryer, 4 Full washrooms, potential main floor bedroom. (id:40227)
Open House
This property has open houses!
2:00 pm
Ends at:4:00 pm
Property Details
| MLS® Number | W12366728 |
| Property Type | Single Family |
| Community Name | Erin Mills |
| AmenitiesNearBy | Place Of Worship, Park, Public Transit, Schools |
| CommunityFeatures | Community Centre |
| EquipmentType | Water Heater |
| Features | Paved Yard, Carpet Free |
| ParkingSpaceTotal | 5 |
| PoolType | Inground Pool |
| RentalEquipmentType | Water Heater |
| Structure | Patio(s) |
Building
| BathroomTotal | 5 |
| BedroomsAboveGround | 5 |
| BedroomsBelowGround | 2 |
| BedroomsTotal | 7 |
| Age | 31 To 50 Years |
| Appliances | Garage Door Opener Remote(s), Central Vacuum, Dryer, Furniture, Stove, Washer, Window Coverings, Refrigerator |
| BasementDevelopment | Finished |
| BasementType | Full (finished) |
| ConstructionStyleAttachment | Detached |
| CoolingType | Central Air Conditioning |
| ExteriorFinish | Brick |
| FireplacePresent | Yes |
| FlooringType | Hardwood, Laminate, Porcelain Tile |
| FoundationType | Concrete |
| HeatingFuel | Natural Gas |
| HeatingType | Forced Air |
| StoriesTotal | 2 |
| SizeInterior | 3000 - 3500 Sqft |
| Type | House |
| UtilityWater | Municipal Water |
Parking
| Attached Garage | |
| Garage |
Land
| Acreage | No |
| LandAmenities | Place Of Worship, Park, Public Transit, Schools |
| Sewer | Sanitary Sewer |
| SizeDepth | 129 Ft ,4 In |
| SizeFrontage | 48 Ft ,9 In |
| SizeIrregular | 48.8 X 129.4 Ft |
| SizeTotalText | 48.8 X 129.4 Ft |
Rooms
| Level | Type | Length | Width | Dimensions |
|---|---|---|---|---|
| Second Level | Bedroom 5 | 3.55 m | 2.34 m | 3.55 m x 2.34 m |
| Second Level | Primary Bedroom | 6.72 m | 3.51 m | 6.72 m x 3.51 m |
| Second Level | Bedroom 2 | 4.39 m | 3.46 m | 4.39 m x 3.46 m |
| Second Level | Bedroom 3 | 3.87 m | 3.64 m | 3.87 m x 3.64 m |
| Second Level | Bedroom 4 | 3.81 m | 3.46 m | 3.81 m x 3.46 m |
| Basement | Bedroom | 3.3 m | 3.2 m | 3.3 m x 3.2 m |
| Basement | Bedroom | 3.5 m | 3.2 m | 3.5 m x 3.2 m |
| Basement | Recreational, Games Room | 8.9 m | 7.05 m | 8.9 m x 7.05 m |
| Main Level | Living Room | 5.07 m | 3.45 m | 5.07 m x 3.45 m |
| Main Level | Dining Room | 4.4 m | 3.45 m | 4.4 m x 3.45 m |
| Main Level | Family Room | 5.42 m | 3.32 m | 5.42 m x 3.32 m |
| Main Level | Kitchen | 3.61 m | 3.41 m | 3.61 m x 3.41 m |
| Main Level | Eating Area | 4.68 m | 3.55 m | 4.68 m x 3.55 m |
| Main Level | Den | 3.42 m | 3.02 m | 3.42 m x 3.02 m |
https://www.realtor.ca/real-estate/28782432/1876-roy-ivor-crescent-mississauga-erin-mills-erin-mills
Interested?
Contact us for more information
30 Eglinton Ave W. #c12
Mississauga, Ontario L5R 3E7





