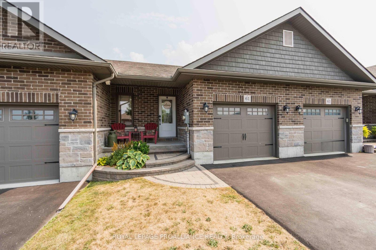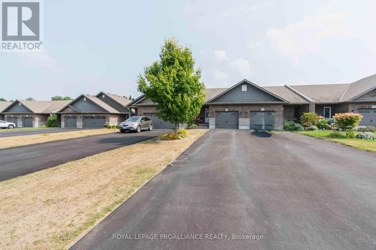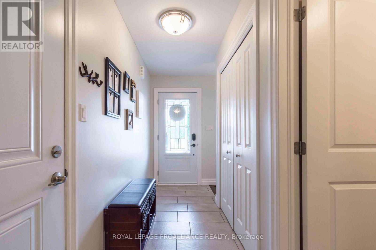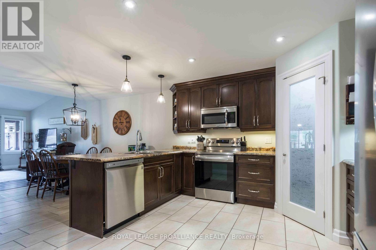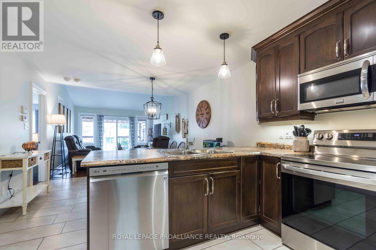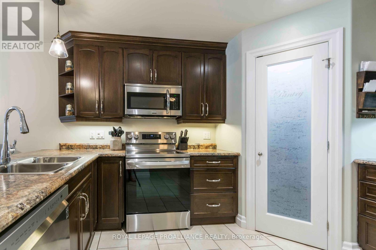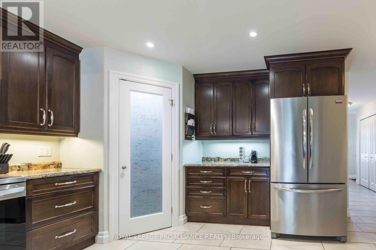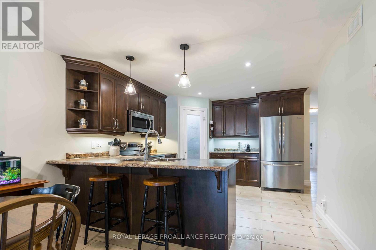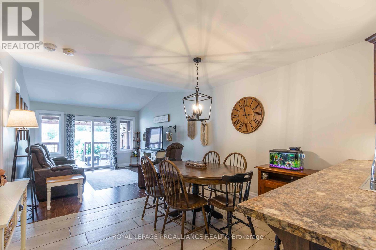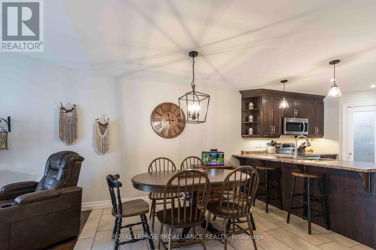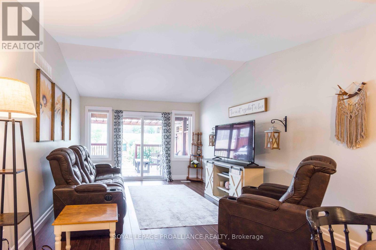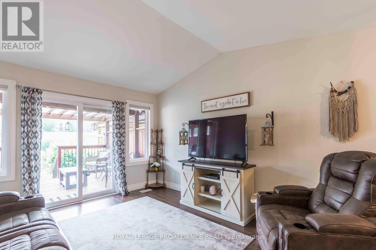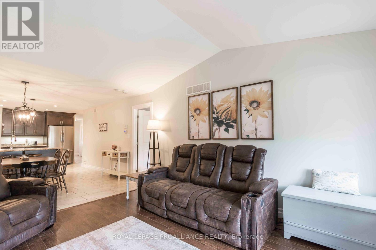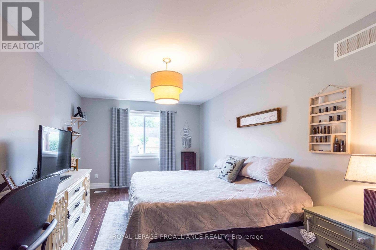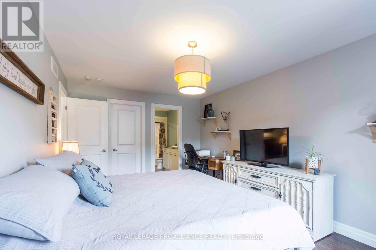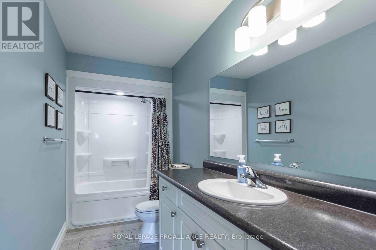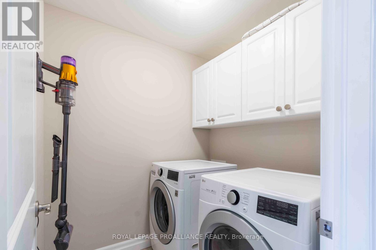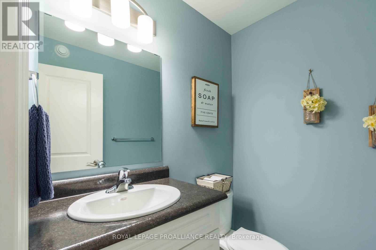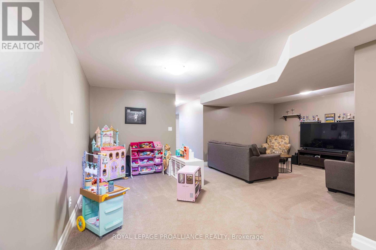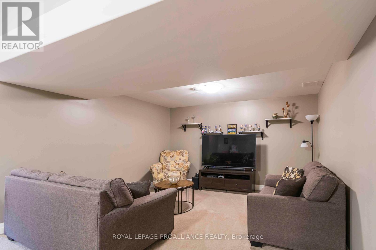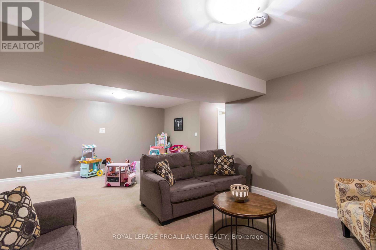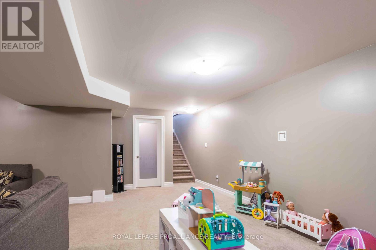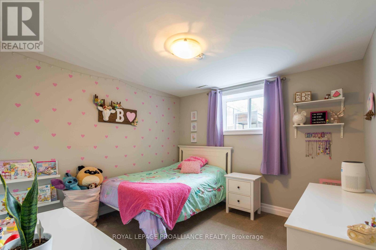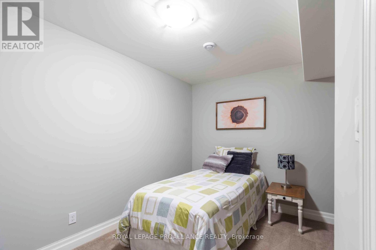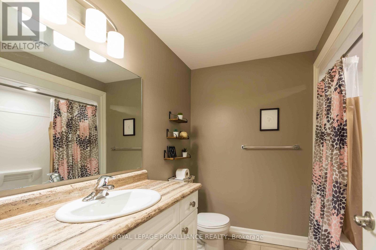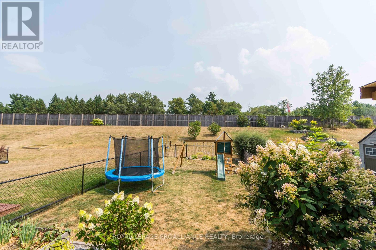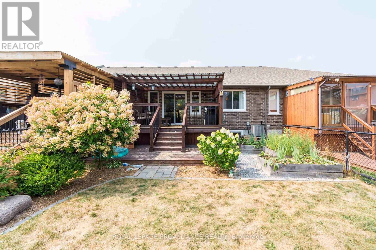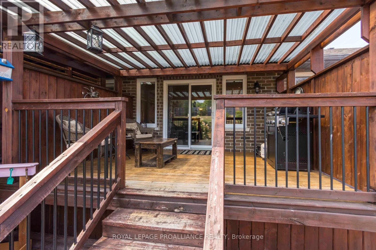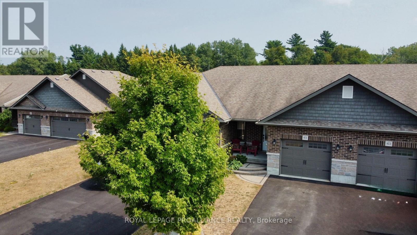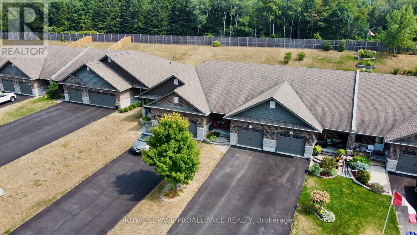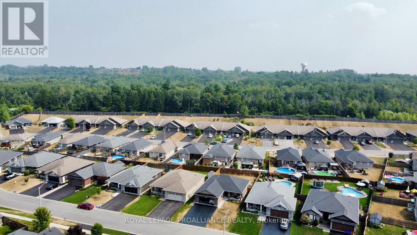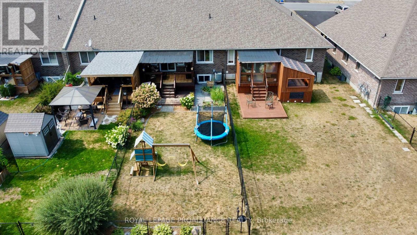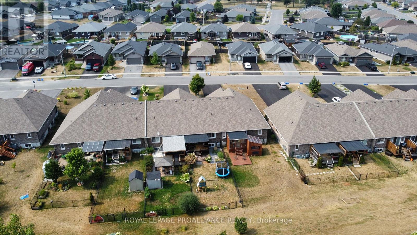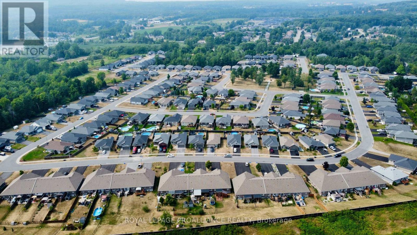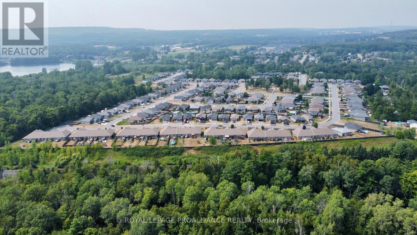61 Aspen Drive Quinte West (Murray Ward), Ontario K8V 0E2
$529,900
Turn Key! This BUNGALOW townhouse is fully finished up and down with two bedrooms plus a den and 3 baths. Open concept living with a beautiful kitchen offering hardwood cabinets to the ceiling, corner pantry, peninsula with overhang for bar stools and appliances. Large primary bedroom with ensuite, and walk-in closet. Other popular features include main floor laundry, storage, neutrally decorated through out, laminate and ceramic floors, attached garage with inside entry, forced air natural gas furnace with central air and HRV. Exterior features include: plenty of paved parking , fenced yard for kids and pets, and oversized deck with covered pergola. With a park and playground right in the subdivision. Minutes to shopping, schools, and 401. Less than 10 minutes to CFB Trenton. (id:40227)
Property Details
| MLS® Number | X12330385 |
| Property Type | Single Family |
| Community Name | Murray Ward |
| AmenitiesNearBy | Golf Nearby, Hospital, Marina, Park, Place Of Worship |
| EquipmentType | Water Heater |
| Features | Sump Pump |
| ParkingSpaceTotal | 3 |
| RentalEquipmentType | Water Heater |
| Structure | Deck, Porch |
Building
| BathroomTotal | 3 |
| BedroomsAboveGround | 1 |
| BedroomsBelowGround | 1 |
| BedroomsTotal | 2 |
| Age | 6 To 15 Years |
| Appliances | Garage Door Opener Remote(s), Water Meter, Dishwasher, Dryer, Stove, Washer, Refrigerator |
| ArchitecturalStyle | Bungalow |
| BasementDevelopment | Finished |
| BasementType | Full (finished) |
| ConstructionStyleAttachment | Attached |
| CoolingType | Central Air Conditioning |
| ExteriorFinish | Vinyl Siding, Stone |
| FireProtection | Smoke Detectors |
| FoundationType | Poured Concrete |
| HalfBathTotal | 1 |
| HeatingFuel | Natural Gas |
| HeatingType | Forced Air |
| StoriesTotal | 1 |
| SizeInterior | 700 - 1100 Sqft |
| Type | Row / Townhouse |
| UtilityWater | Municipal Water |
Parking
| Attached Garage | |
| Garage |
Land
| Acreage | No |
| FenceType | Fenced Yard |
| LandAmenities | Golf Nearby, Hospital, Marina, Park, Place Of Worship |
| LandscapeFeatures | Landscaped |
| Sewer | Sanitary Sewer |
| SizeDepth | 301 Ft |
| SizeFrontage | 24 Ft ,1 In |
| SizeIrregular | 24.1 X 301 Ft |
| SizeTotalText | 24.1 X 301 Ft |
Rooms
| Level | Type | Length | Width | Dimensions |
|---|---|---|---|---|
| Lower Level | Recreational, Games Room | 6.78 m | 4.08 m | 6.78 m x 4.08 m |
| Lower Level | Bedroom 2 | 3.27 m | 3.25 m | 3.27 m x 3.25 m |
| Lower Level | Den | 3.35 m | 3.35 m | 3.35 m x 3.35 m |
| Main Level | Living Room | 7.06 m | 3.53 m | 7.06 m x 3.53 m |
| Main Level | Kitchen | 3.96 m | 3.53 m | 3.96 m x 3.53 m |
| Main Level | Primary Bedroom | 5.18 m | 3.27 m | 5.18 m x 3.27 m |
https://www.realtor.ca/real-estate/28702583/61-aspen-drive-quinte-west-murray-ward-murray-ward
Interested?
Contact us for more information
