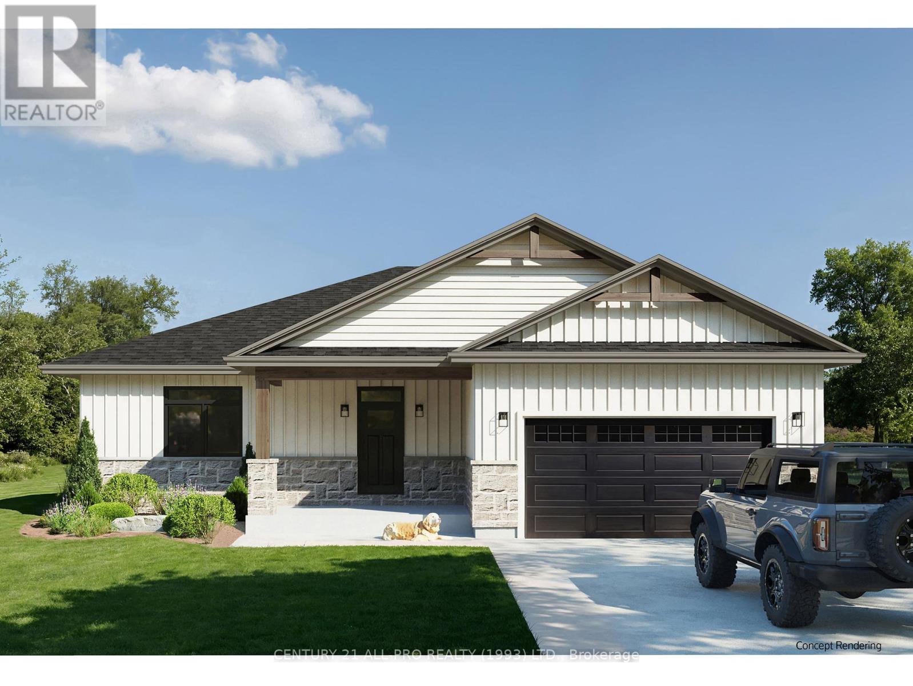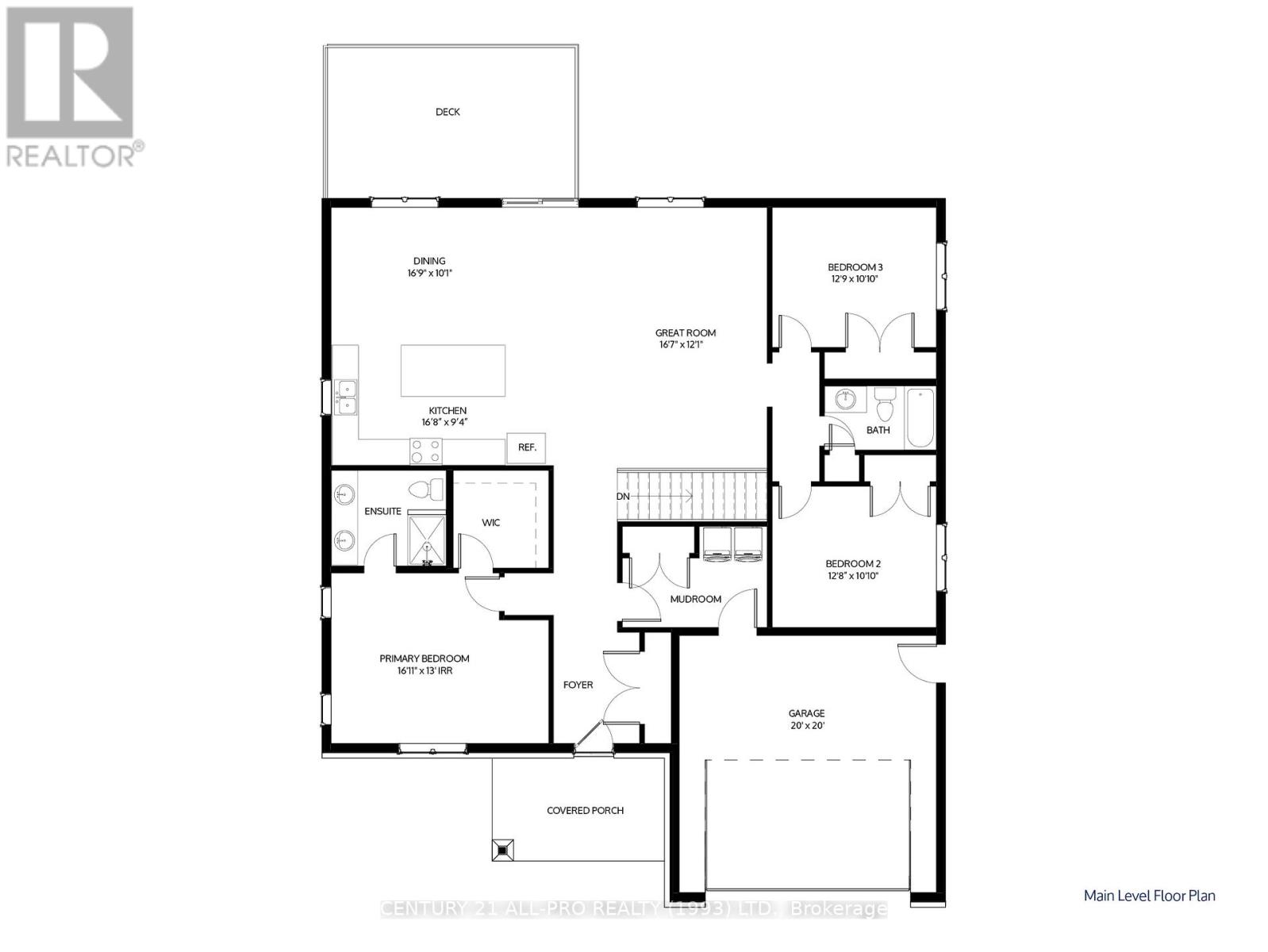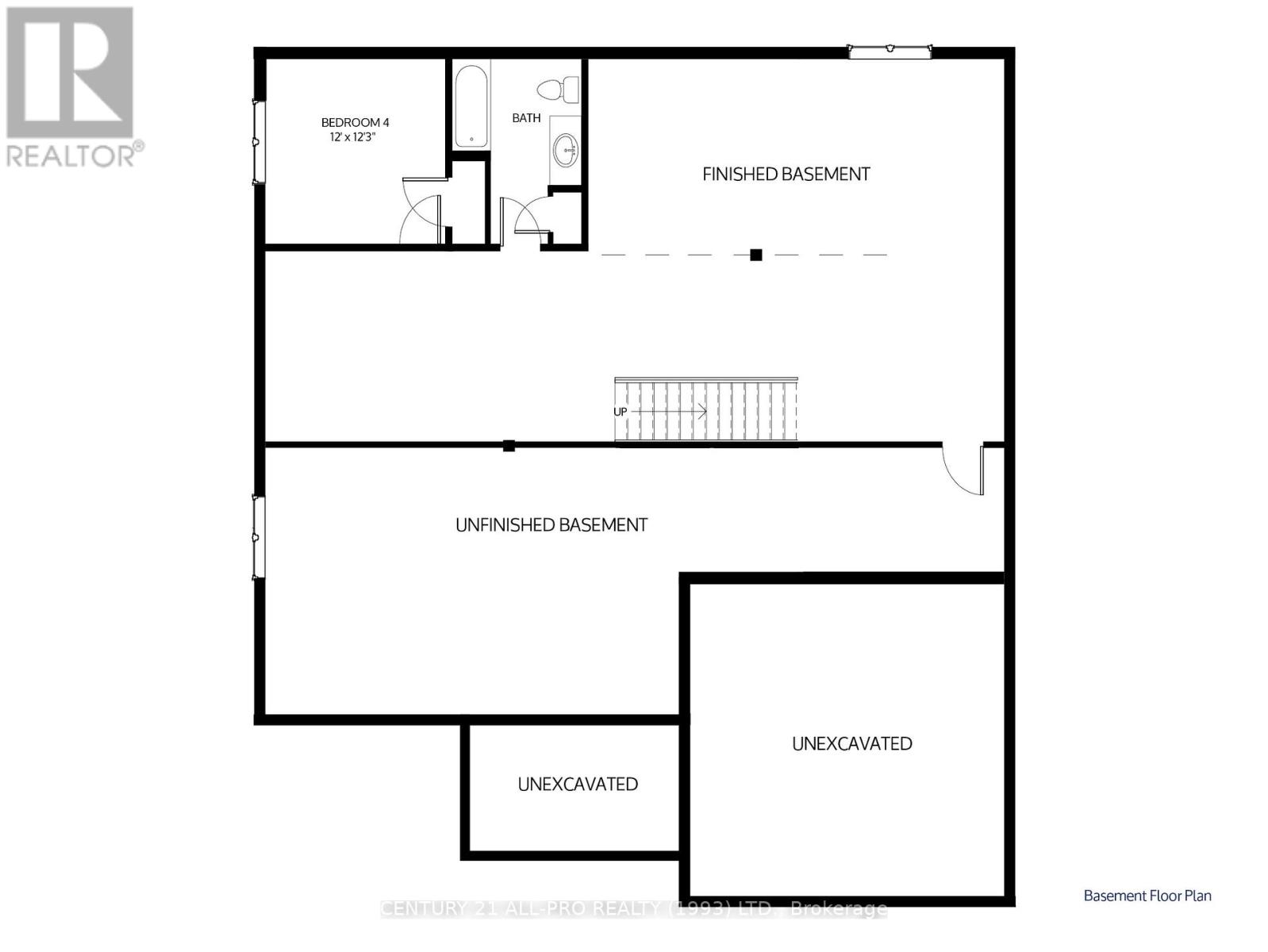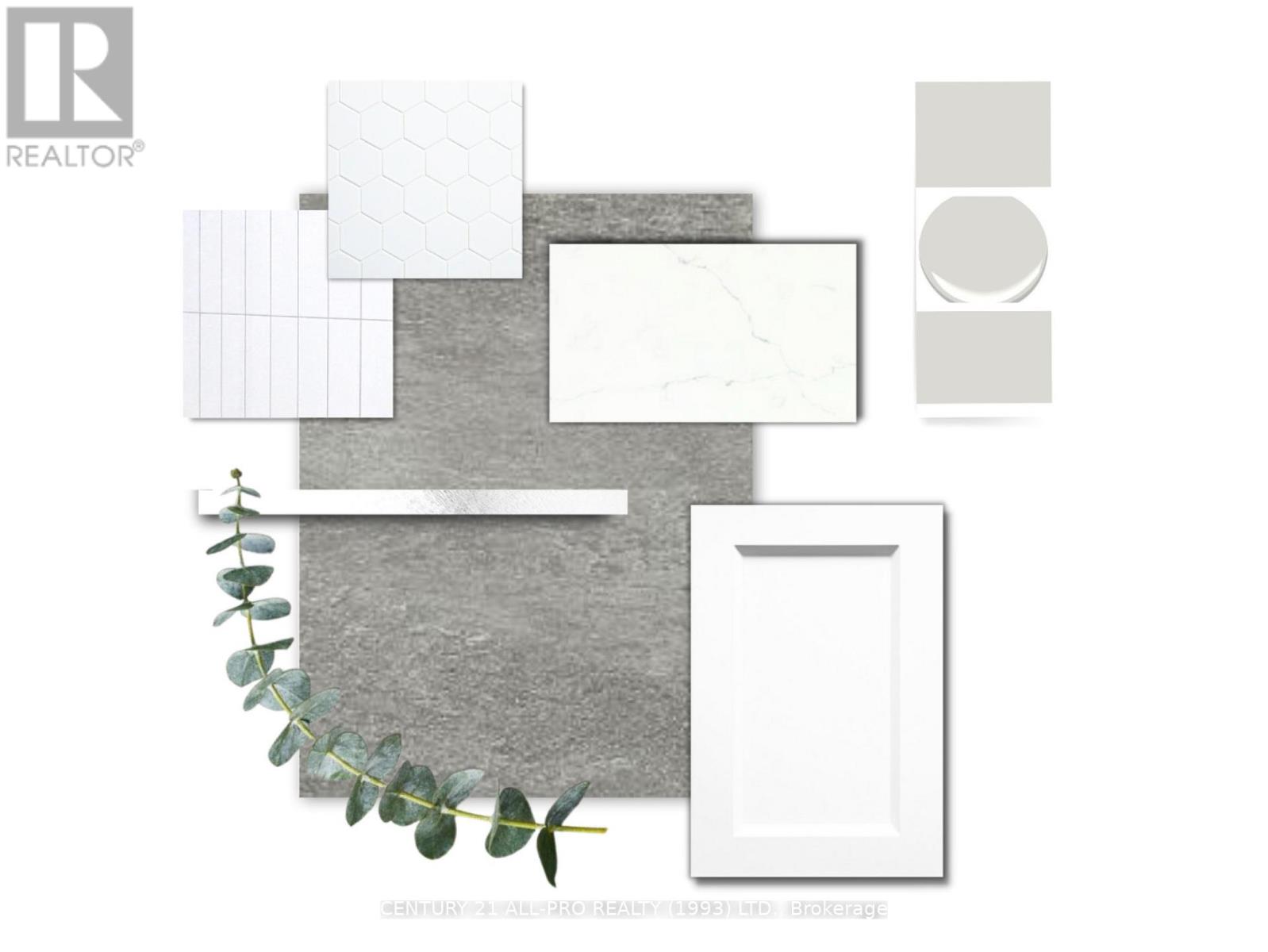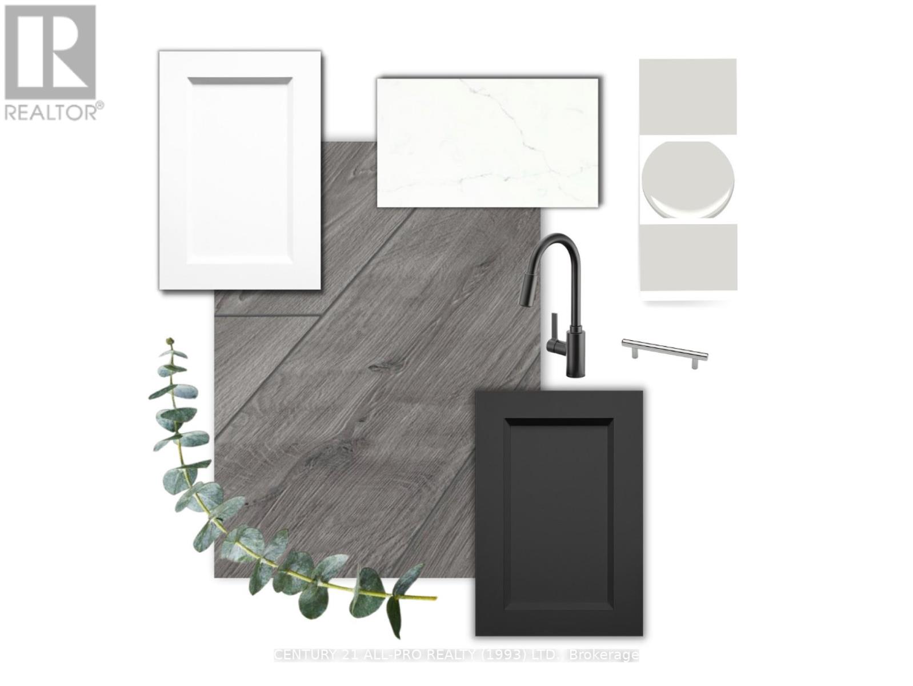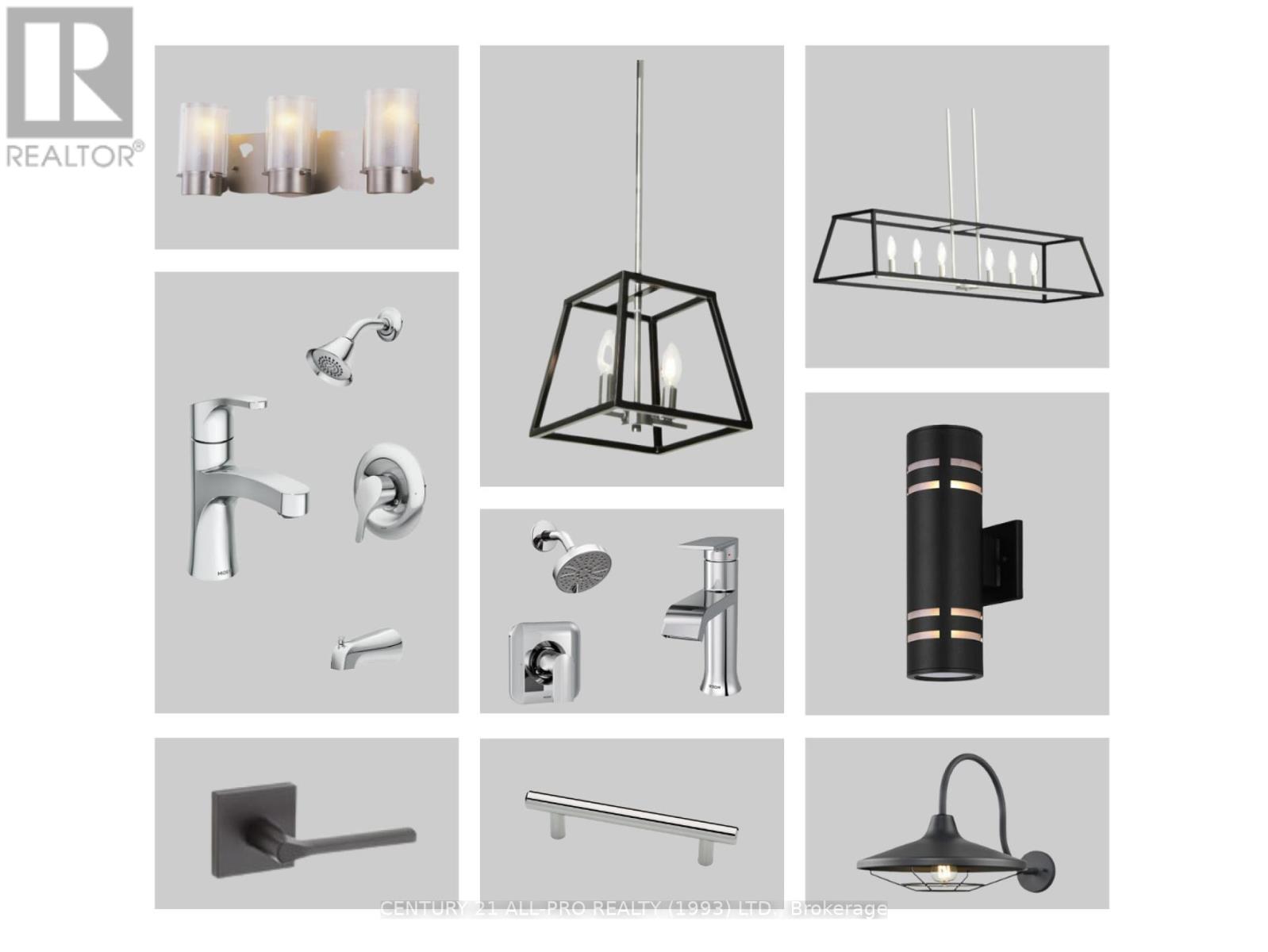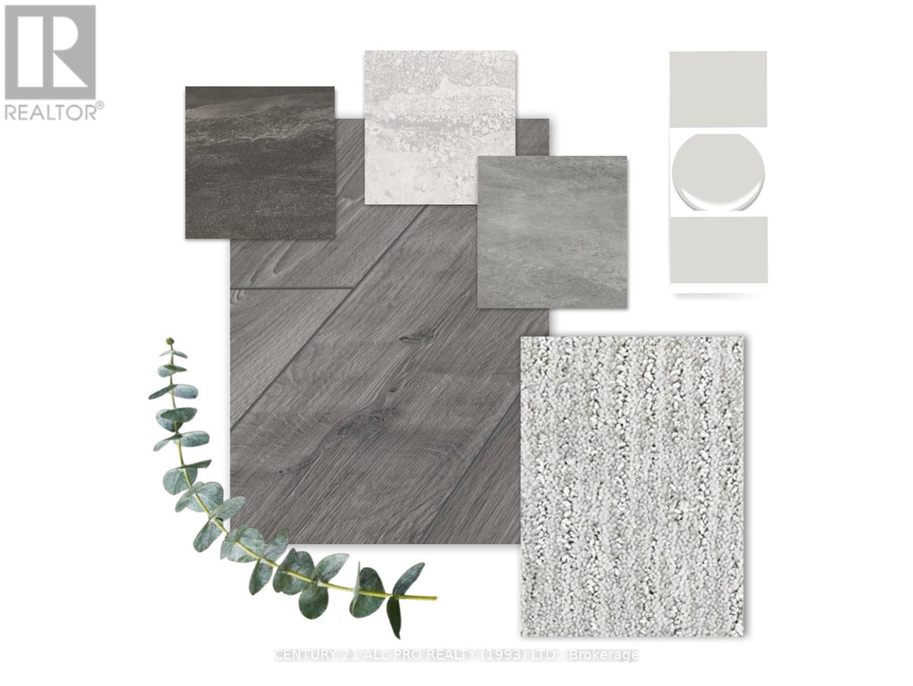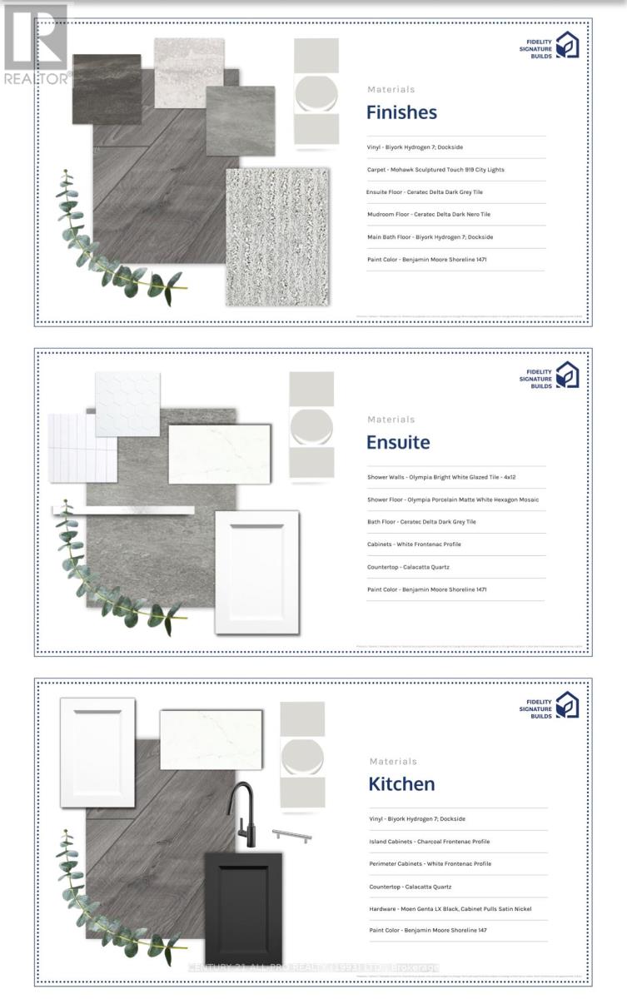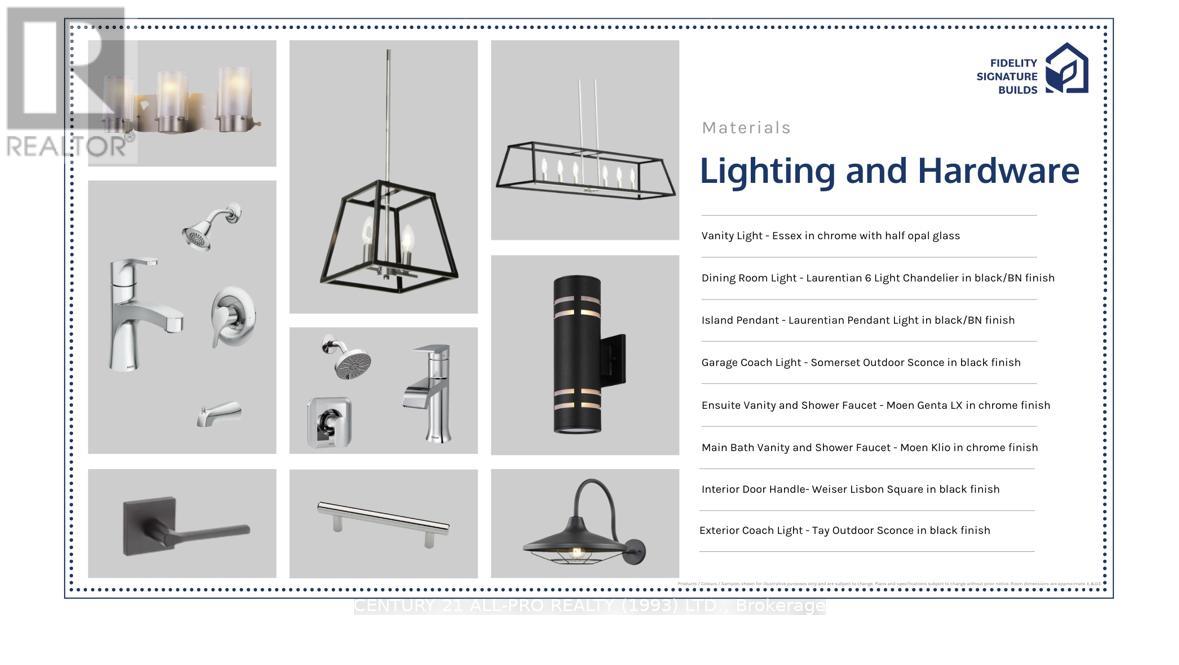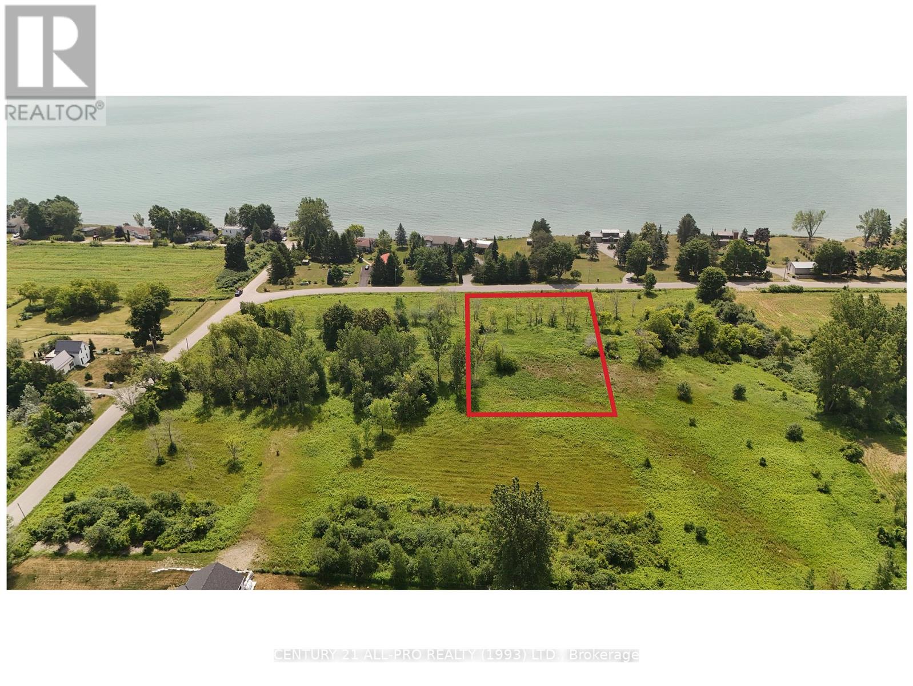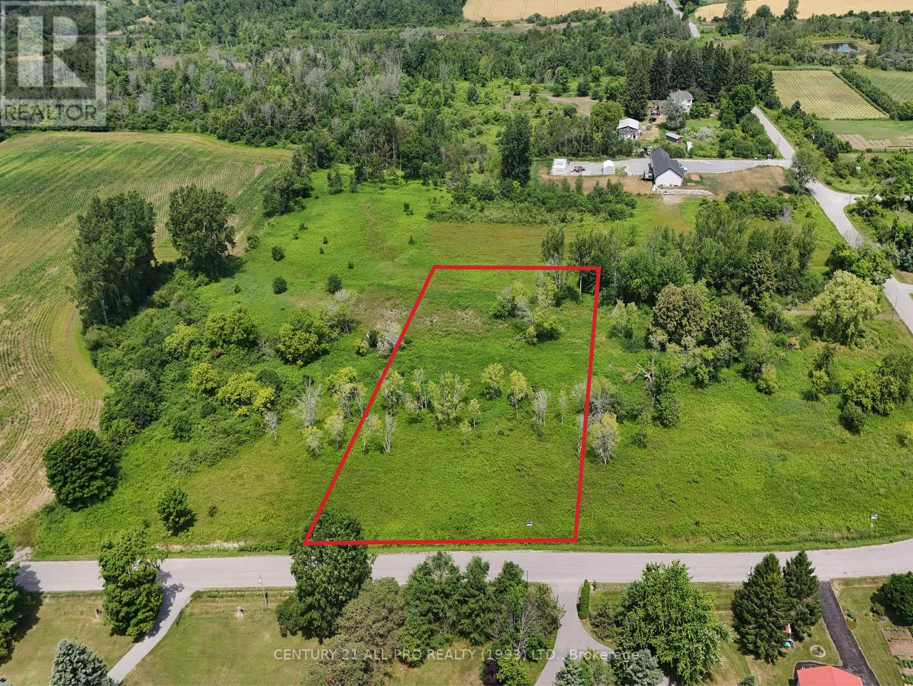428 Victoria Beach Road Cramahe, Ontario K0K 1S0
$1,250,000
Looking for a dream home near Lake Ontario? Fidelity Homes presents a stunning 1800 sqft bungalow with premium features, including upgraded flooring, custom cabinetry, and quartz countertops. The open-concept floor plan boasts a kitchen, dining room, and great room with a walkout to deck. Three spacious bedrooms, with a Primary bedroom including an en-suite with a walk-in closet, and a convenient mudroom with laundry and access to garage. The finished basement includes another bathroom and a fourth bedroom with extra space for future development( approximately 1128sqft.) Buyers can customize finishes in this pre-construction property. Backed by a 7-year Tarion warranty, this home situated on a 1.8-acre lot offers a serene country setting with easy access to town and the 401. Turn your dream home into a reality with award winning Fidelity Homes. ( Home is not built yet) (id:40227)
Property Details
| MLS® Number | X12380960 |
| Property Type | Single Family |
| Community Name | Rural Cramahe |
| EquipmentType | Propane Tank |
| Features | Flat Site |
| ParkingSpaceTotal | 4 |
| RentalEquipmentType | Propane Tank |
| Structure | Deck |
| ViewType | View Of Water |
Building
| BathroomTotal | 3 |
| BedroomsAboveGround | 3 |
| BedroomsBelowGround | 1 |
| BedroomsTotal | 4 |
| Appliances | Garage Door Opener Remote(s), Water Heater, Garage Door Opener |
| ArchitecturalStyle | Bungalow |
| BasementType | Full |
| ConstructionStyleAttachment | Detached |
| CoolingType | Central Air Conditioning |
| ExteriorFinish | Stone, Vinyl Siding |
| FoundationType | Poured Concrete |
| HeatingFuel | Propane |
| HeatingType | Forced Air |
| StoriesTotal | 1 |
| SizeInterior | 1500 - 2000 Sqft |
| Type | House |
Parking
| Attached Garage | |
| Garage | |
| Inside Entry |
Land
| Acreage | No |
| Sewer | Septic System |
| SizeDepth | 386 Ft ,4 In |
| SizeFrontage | 203 Ft ,4 In |
| SizeIrregular | 203.4 X 386.4 Ft |
| SizeTotalText | 203.4 X 386.4 Ft|1/2 - 1.99 Acres |
| ZoningDescription | Rural |
Rooms
| Level | Type | Length | Width | Dimensions |
|---|---|---|---|---|
| Basement | Recreational, Games Room | Measurements not available | ||
| Basement | Bedroom | 3.65 m | 3.74 m | 3.65 m x 3.74 m |
| Basement | Bathroom | Measurements not available | ||
| Main Level | Dining Room | 5.15 m | 3.07 m | 5.15 m x 3.07 m |
| Main Level | Bathroom | Measurements not available | ||
| Main Level | Kitchen | 5.12 m | 2.86 m | 5.12 m x 2.86 m |
| Main Level | Great Room | 5.09 m | 3.68 m | 5.09 m x 3.68 m |
| Main Level | Primary Bedroom | 4.91 m | 3.96 m | 4.91 m x 3.96 m |
| Main Level | Bedroom | 3.9 m | 3.07 m | 3.9 m x 3.07 m |
| Main Level | Bedroom | 3.93 m | 3.07 m | 3.93 m x 3.07 m |
| Main Level | Mud Room | Measurements not available | ||
| Main Level | Foyer | Measurements not available |
https://www.realtor.ca/real-estate/28813199/428-victoria-beach-road-cramahe-rural-cramahe
Interested?
Contact us for more information
365 Westwood Drive Unit 5
Cobourg, Ontario K9A 4M5
365 Westwood Drive Unit 5
Cobourg, Ontario K9A 4M5
