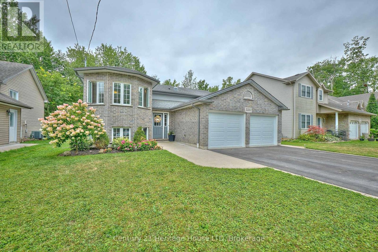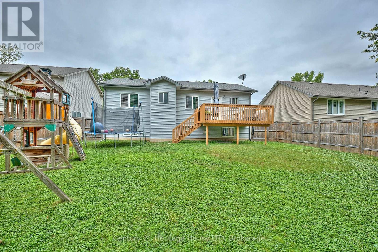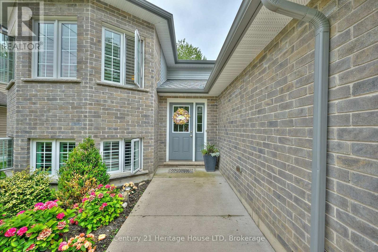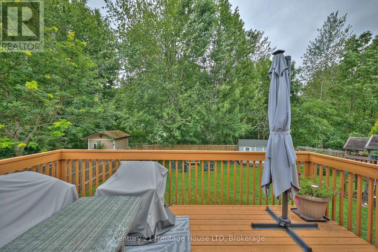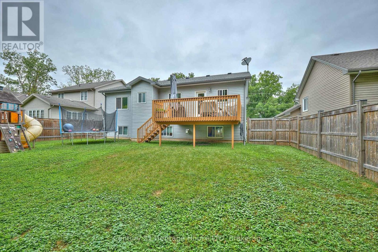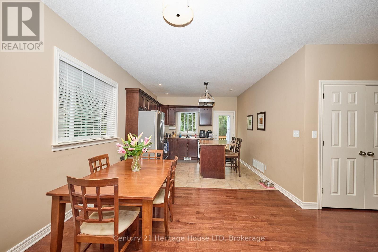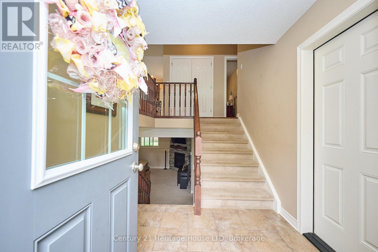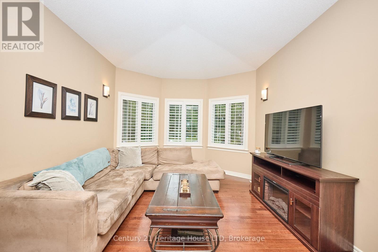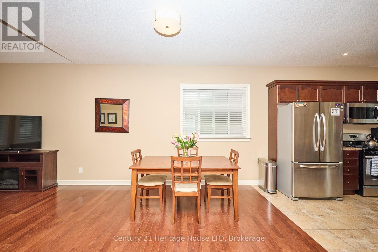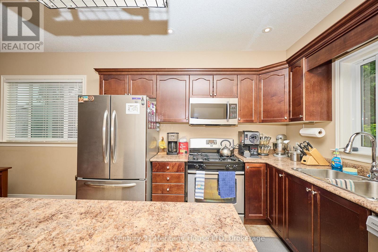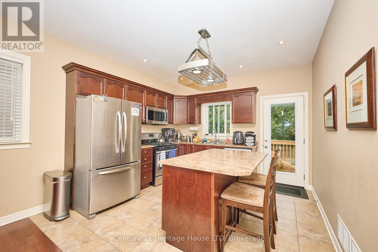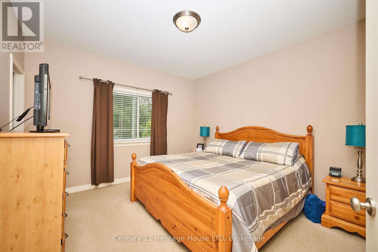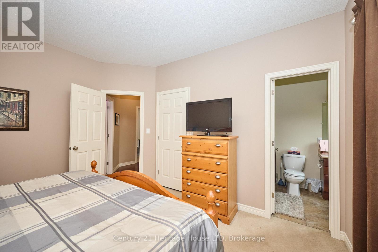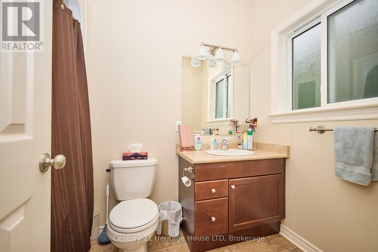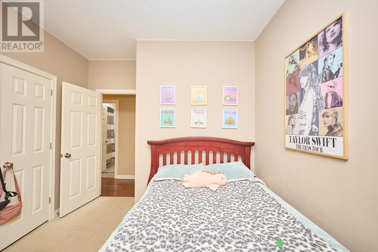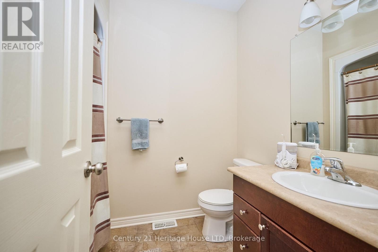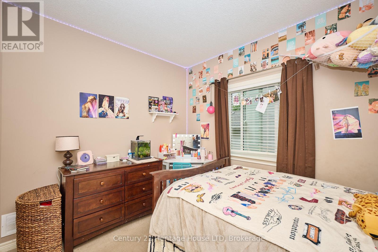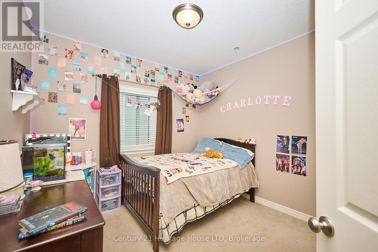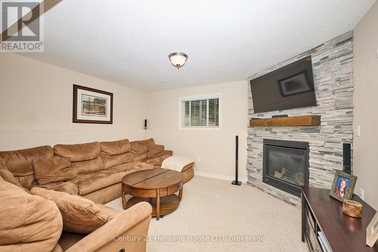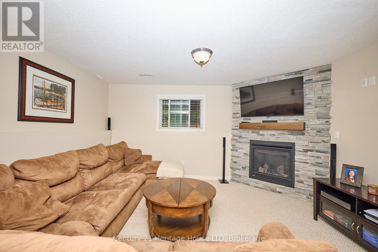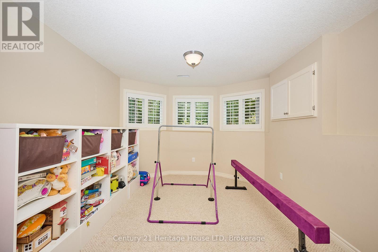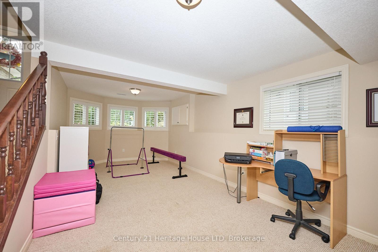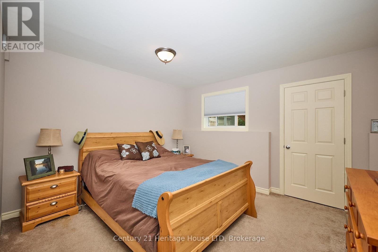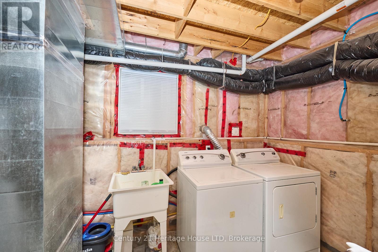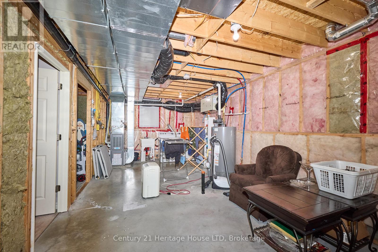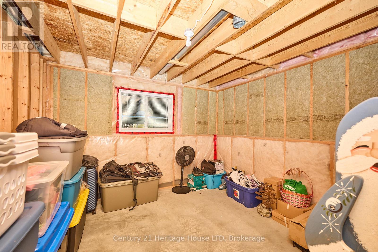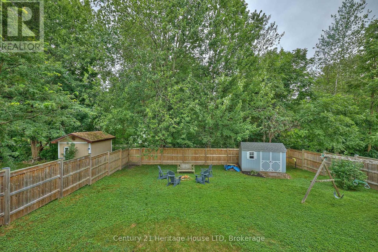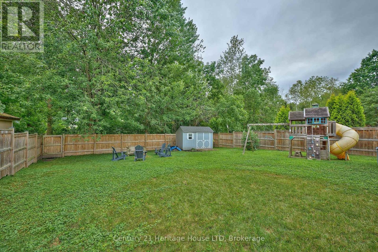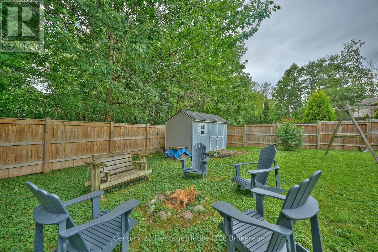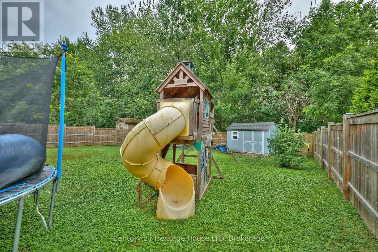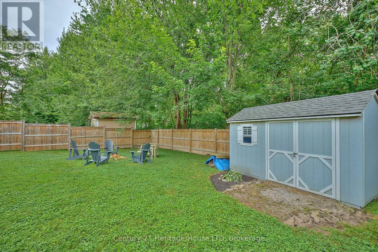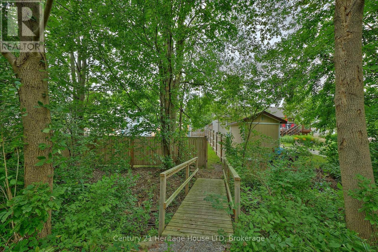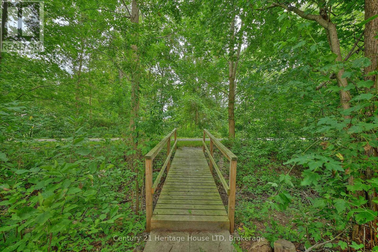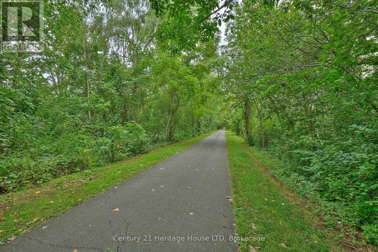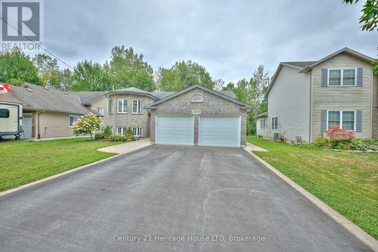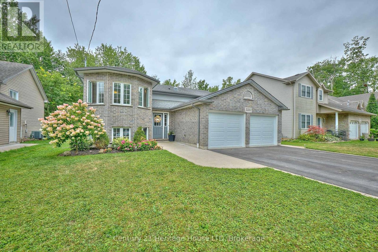3257 Grove Avenue Fort Erie (Ridgeway), Ontario L0S 1N0
$769,900
Highly Desirable Ridgeway Location! Situated in one of Ridgeways most sought-after neighborhoods, this charming home offers an ideal blend of comfort, style, and functionality. This 3+1 bedroom home features open concept living with your kitchen/dining/living areas all open to each other and a large rear deck for enjoying your private backyard abutting the beautiful Friendship Trail. Primary bedroom offers a walk in closet and 4 pc ensuite bath. The lower level of the home features a large rec room with gas fireplace and an additional bedroom. Attached double garage, a private driveway, and parking for up to four vehicles, its perfect for families or those who love to entertain. Enjoy the convenience of being just minutes from all the amenities of both Ridgeway and Fort Erie shops, restaurants, schools, parks, and more! (id:40227)
Property Details
| MLS® Number | X12360351 |
| Property Type | Single Family |
| Community Name | 335 - Ridgeway |
| EquipmentType | Water Heater |
| ParkingSpaceTotal | 6 |
| PoolType | Above Ground Pool |
| RentalEquipmentType | Water Heater |
Building
| BathroomTotal | 2 |
| BedroomsAboveGround | 3 |
| BedroomsBelowGround | 1 |
| BedroomsTotal | 4 |
| Amenities | Fireplace(s) |
| ArchitecturalStyle | Raised Bungalow |
| BasementDevelopment | Partially Finished |
| BasementType | N/a (partially Finished) |
| ConstructionStyleAttachment | Detached |
| CoolingType | Central Air Conditioning |
| ExteriorFinish | Aluminum Siding, Brick |
| FireplacePresent | Yes |
| FoundationType | Poured Concrete |
| HeatingFuel | Natural Gas |
| HeatingType | Forced Air |
| StoriesTotal | 1 |
| SizeInterior | 1100 - 1500 Sqft |
| Type | House |
| UtilityWater | Municipal Water |
Parking
| Attached Garage | |
| Garage |
Land
| Acreage | No |
| Sewer | Sanitary Sewer |
| SizeDepth | 146 Ft ,1 In |
| SizeFrontage | 59 Ft ,8 In |
| SizeIrregular | 59.7 X 146.1 Ft |
| SizeTotalText | 59.7 X 146.1 Ft |
| ZoningDescription | Nd |
Rooms
| Level | Type | Length | Width | Dimensions |
|---|---|---|---|---|
| Lower Level | Recreational, Games Room | 11.164 m | 4.611 m | 11.164 m x 4.611 m |
| Lower Level | Bedroom 4 | 3.59 m | 3.824 m | 3.59 m x 3.824 m |
| Upper Level | Kitchen | 3.675 m | 3.614 m | 3.675 m x 3.614 m |
| Upper Level | Dining Room | 3.917 m | 3.614 m | 3.917 m x 3.614 m |
| Upper Level | Living Room | 3.878 m | 3.614 m | 3.878 m x 3.614 m |
| Upper Level | Primary Bedroom | 3.679 m | 4.011 m | 3.679 m x 4.011 m |
| Upper Level | Bedroom 2 | 3.536 m | 3.195 m | 3.536 m x 3.195 m |
| Upper Level | Bedroom 3 | 4.266 m | 3.018 m | 4.266 m x 3.018 m |
https://www.realtor.ca/real-estate/28768401/3257-grove-avenue-fort-erie-ridgeway-335-ridgeway
Interested?
Contact us for more information
225 Garrison Rd
Fort Erie, Ontario L2A 1M8
225 Garrison Rd
Fort Erie, Ontario L2A 1M8
