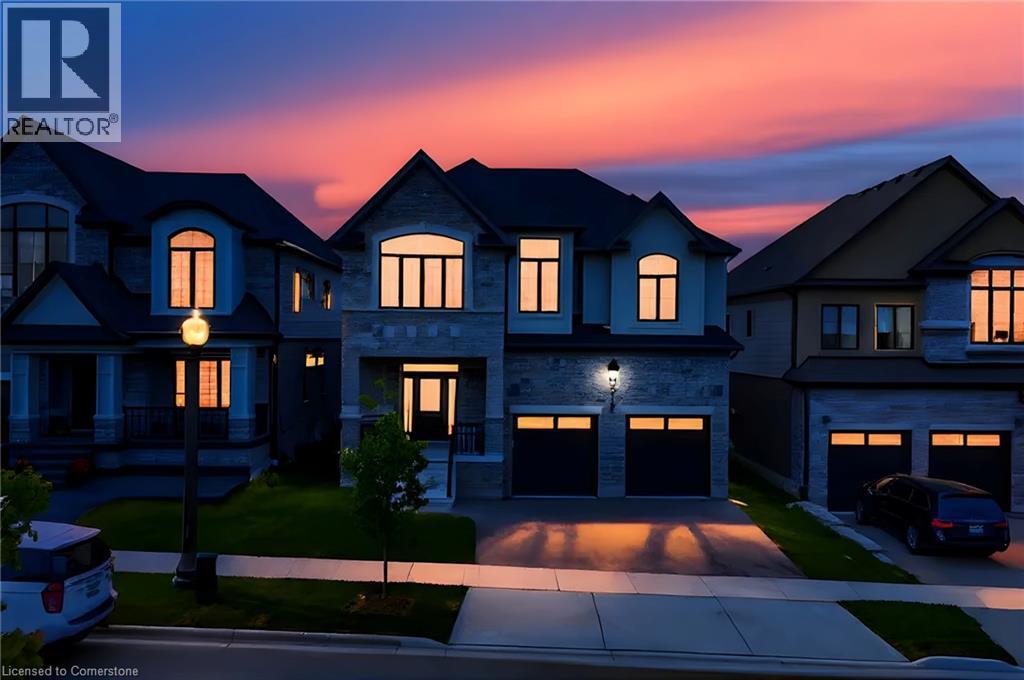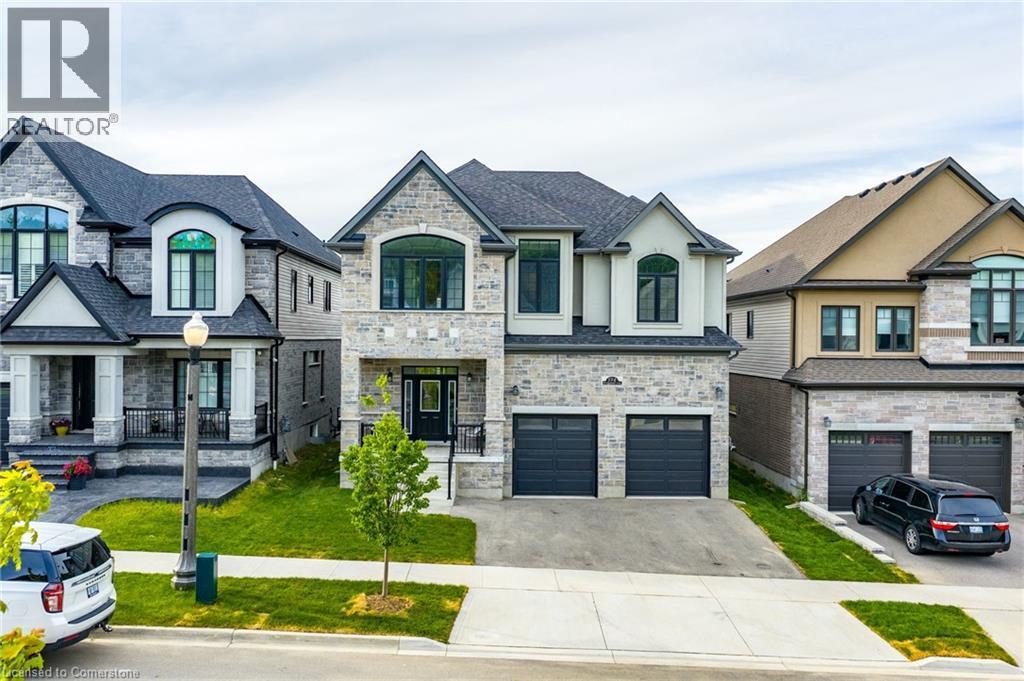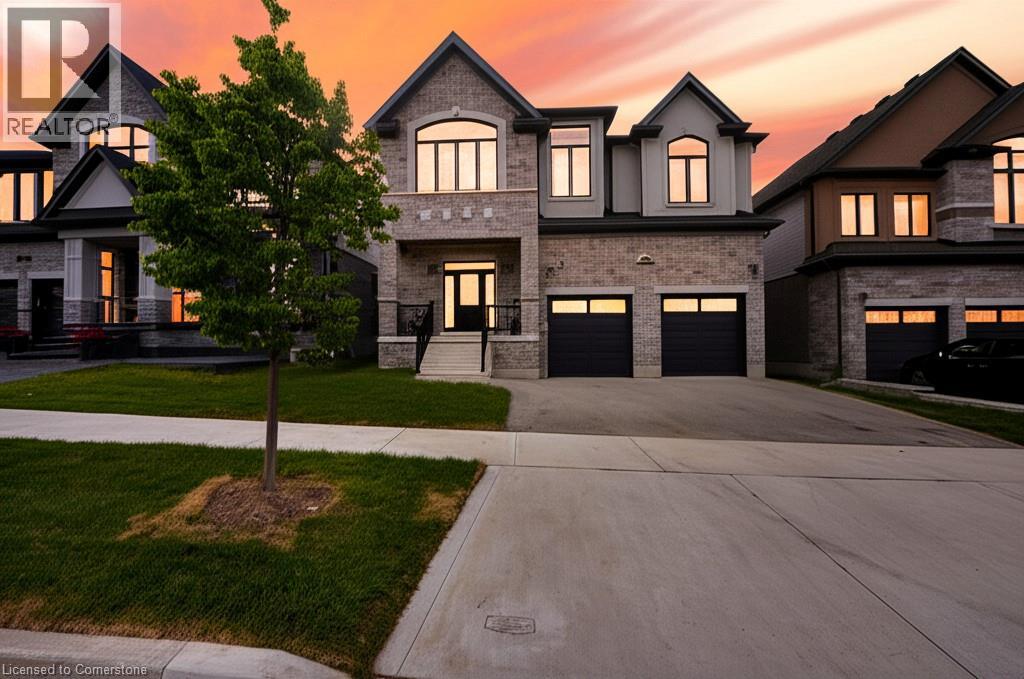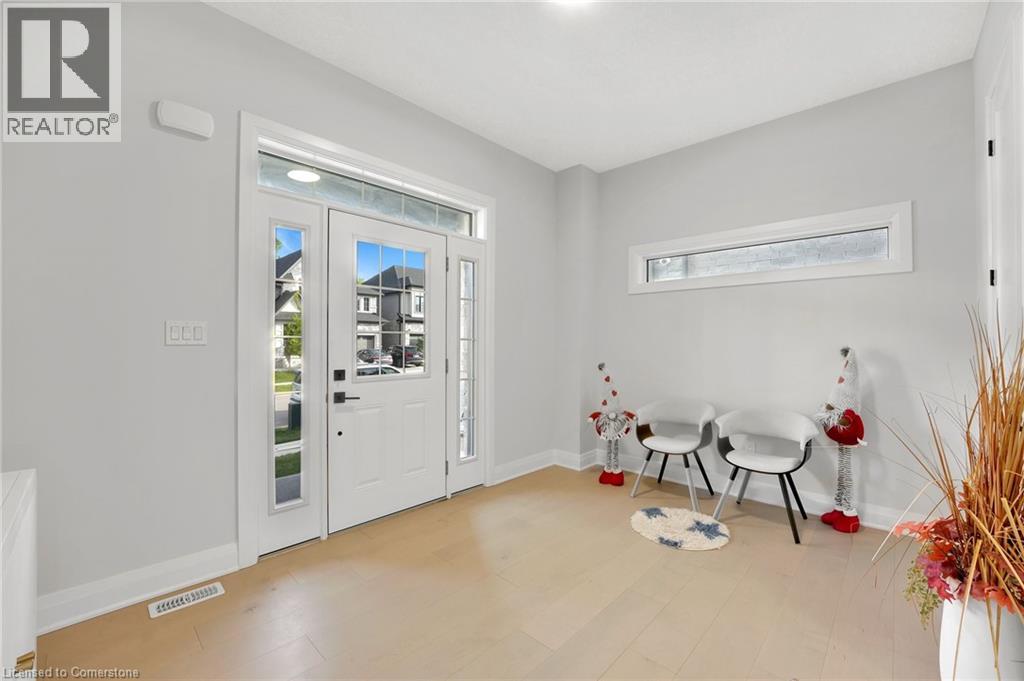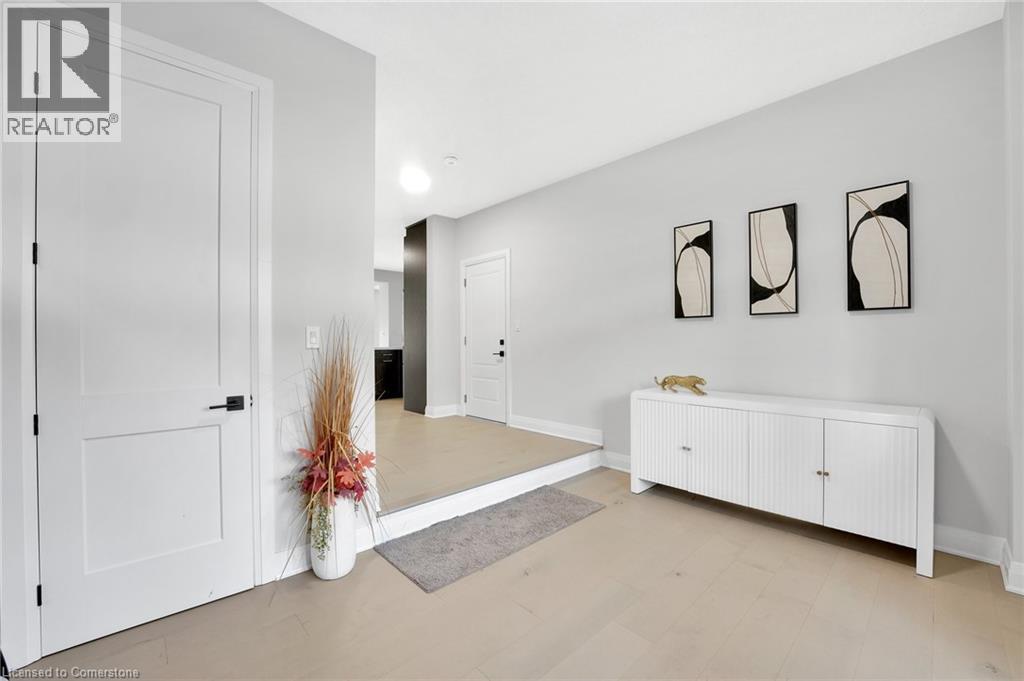554 Bridgemill Crescent Kitchener, Ontario N2A 0K3
$1,349,000
Luxury living in prestigious Lackner Woods! This 4,675 sq. ft. showpiece offers 4 bedrooms (each with private ensuite), 5.5 baths, a home office, and a legal walkout basement—all with over $250K in upgrades & reno. Designed for comfort, style, and functionality, this residence is truly one-of-a-kind. Top 5 Reasons You’ll Love This Home: Prime Location – In the heart of Lackner Woods, steps to one of Kitchener’s top-rated schools. Enjoy morning walks along the scenic Grand River or winter fun at Chicopee Ski Club—both just minutes away. Extensive Upgrades over ($250K+) – 9’ ceilings on all three levels, hardwood flooring throughout, a custom transitional kitchen with built-in Bosch appliances & Cambria quartz, 12’ patio doors for ample of sunlight, BBQ gas hookup, and a 42” double-sided Marquis Bentley fireplace—plus so much more. Unique & Functional Layout – Every bedroom has its own private ensuite. A second-floor family room offers a cozy lounge or kids’ play space. A private office with its own garage entry is perfect for a home business or quiet workspace. Dream Kitchen – Custom range hood, Treasure Island cabinetry, built-in Bosch appliances, premium Cambria quartz countertops—blending timeless elegance with modern convenience. Legal Walkout Basement – Professionally finished with full city permits, offering flexibility for extended family, rental income, or a high-end entertainment space. Features include a handcrafted 17-ft Elm bar, recessed lighting, projector-ready setup, and rough-ins for a wet bar, dishwasher, and separate laundry. (id:40227)
Property Details
| MLS® Number | 40759909 |
| Property Type | Single Family |
| AmenitiesNearBy | Park, Place Of Worship, Playground, Public Transit, Schools, Shopping, Ski Area |
| CommunityFeatures | Industrial Park, Quiet Area |
| EquipmentType | Rental Water Softener, Water Heater |
| Features | Conservation/green Belt, Paved Driveway, Automatic Garage Door Opener |
| ParkingSpaceTotal | 4 |
| RentalEquipmentType | Rental Water Softener, Water Heater |
Building
| BathroomTotal | 6 |
| BedroomsAboveGround | 4 |
| BedroomsTotal | 4 |
| Appliances | Dishwasher, Dryer, Refrigerator, Water Softener, Water Purifier, Washer, Range - Gas, Microwave Built-in, Window Coverings, Garage Door Opener |
| ArchitecturalStyle | 2 Level |
| BasementDevelopment | Finished |
| BasementType | Full (finished) |
| ConstructedDate | 2021 |
| ConstructionStyleAttachment | Detached |
| CoolingType | Central Air Conditioning |
| ExteriorFinish | Stone, Stucco, Vinyl Siding |
| FireProtection | Smoke Detectors, Alarm System |
| FireplacePresent | Yes |
| FireplaceTotal | 1 |
| FoundationType | Poured Concrete |
| HalfBathTotal | 1 |
| HeatingFuel | Natural Gas |
| StoriesTotal | 2 |
| SizeInterior | 4674 Sqft |
| Type | House |
| UtilityWater | Municipal Water |
Parking
| Attached Garage |
Land
| AccessType | Highway Access |
| Acreage | No |
| LandAmenities | Park, Place Of Worship, Playground, Public Transit, Schools, Shopping, Ski Area |
| Sewer | Municipal Sewage System |
| SizeDepth | 105 Ft |
| SizeFrontage | 45 Ft |
| SizeTotalText | Under 1/2 Acre |
| ZoningDescription | R-3 |
Rooms
| Level | Type | Length | Width | Dimensions |
|---|---|---|---|---|
| Second Level | 4pc Bathroom | 9'11'' x 4'9'' | ||
| Second Level | Bedroom | 14'8'' x 13'5'' | ||
| Second Level | 4pc Bathroom | 9'9'' x 5'5'' | ||
| Second Level | Bedroom | 14'8'' x 13'3'' | ||
| Second Level | 4pc Bathroom | 8'5'' x 5'5'' | ||
| Second Level | Bedroom | 14'3'' x 11'3'' | ||
| Second Level | Full Bathroom | 12'6'' x 15'9'' | ||
| Second Level | Primary Bedroom | 18'1'' x 15'5'' | ||
| Second Level | Family Room | 18'1'' x 15'1'' | ||
| Basement | 4pc Bathroom | 14'11'' x 10'4'' | ||
| Basement | Recreation Room | 35'2'' x 29'3'' | ||
| Main Level | Office | 10'1'' x 11'1'' | ||
| Main Level | 2pc Bathroom | 6'10'' x 5'2'' | ||
| Main Level | Great Room | 18'1'' x 15'1'' | ||
| Main Level | Dining Room | 16'9'' x 15'1'' | ||
| Main Level | Kitchen | 12'1'' x 13'9'' | ||
| Main Level | Foyer | 13'8'' x 10'1'' |
https://www.realtor.ca/real-estate/28725515/554-bridgemill-crescent-kitchener
Interested?
Contact us for more information
766 Old Hespeler Rd., Ut#b
Cambridge, Ontario N3H 5L8
