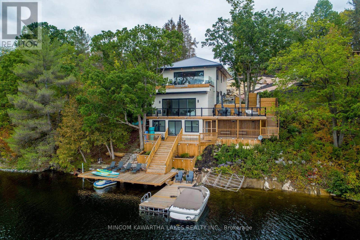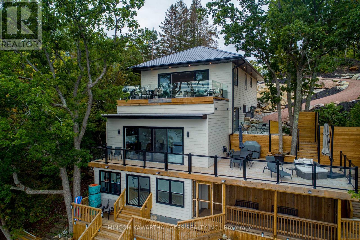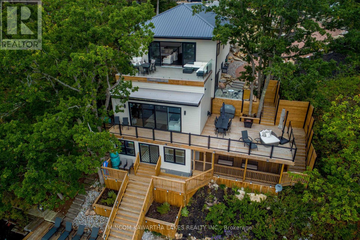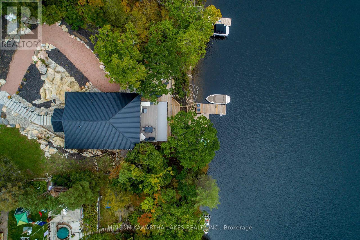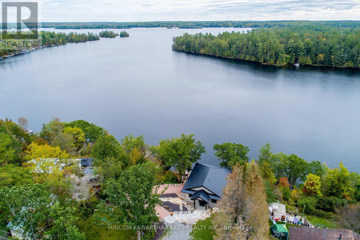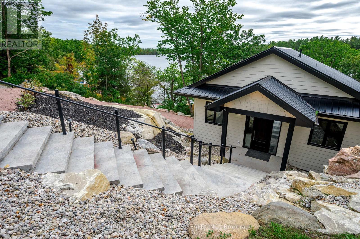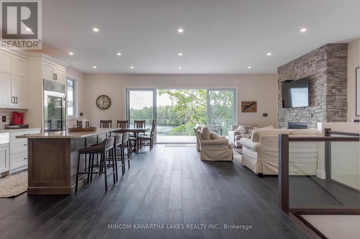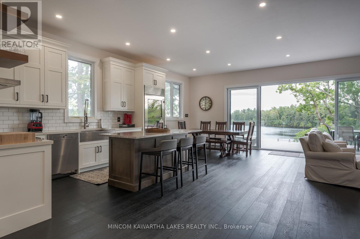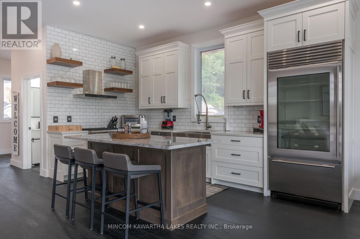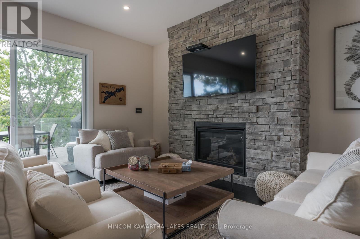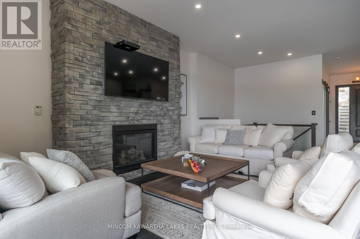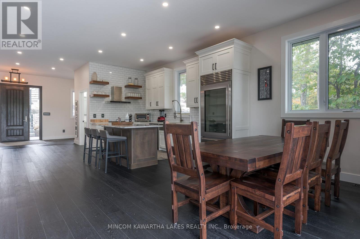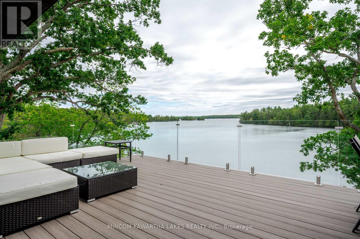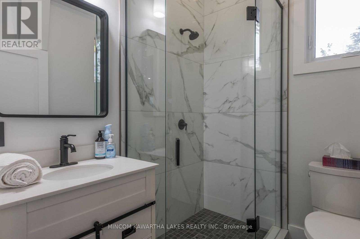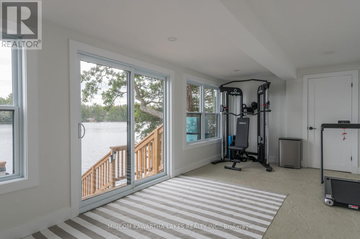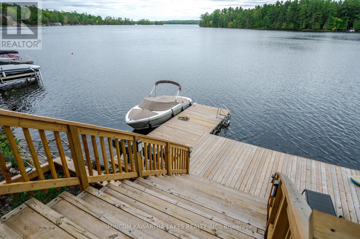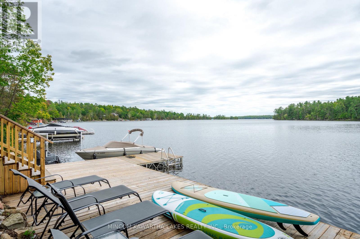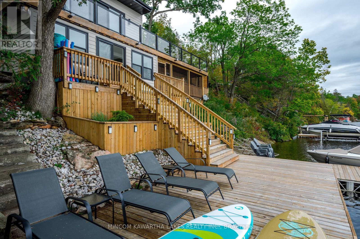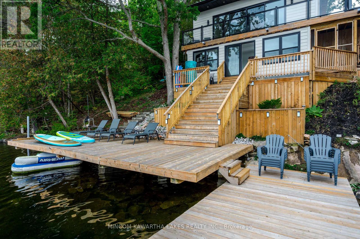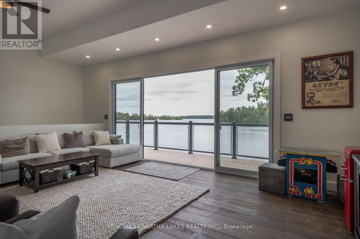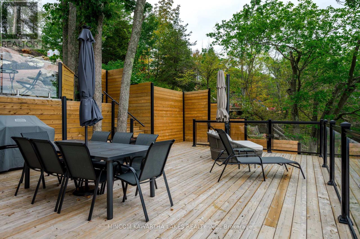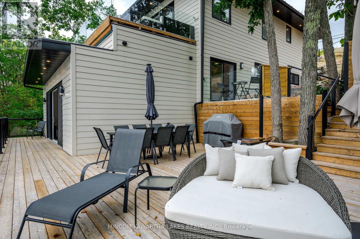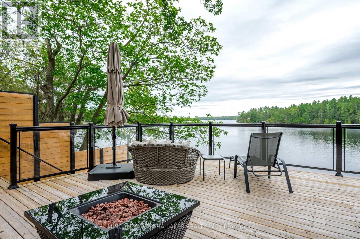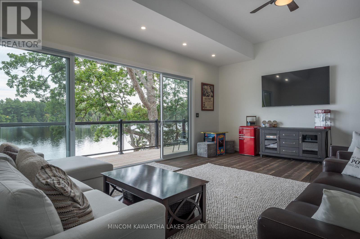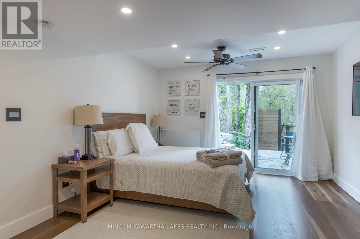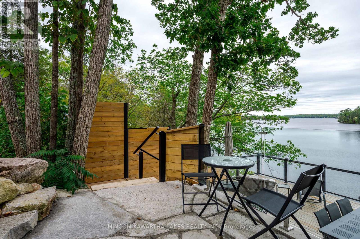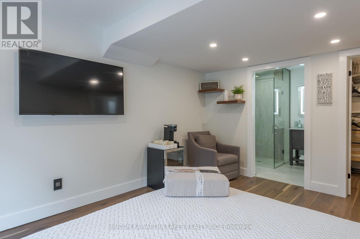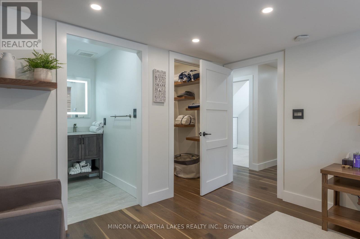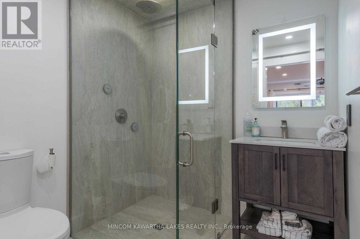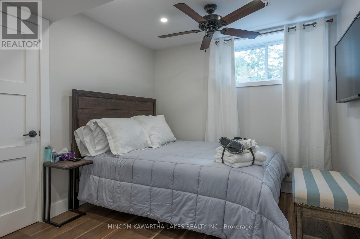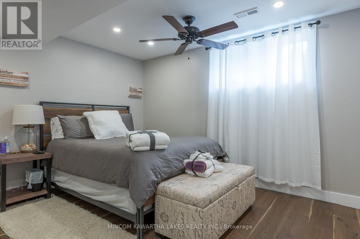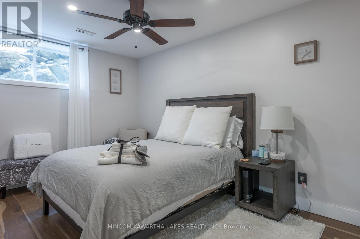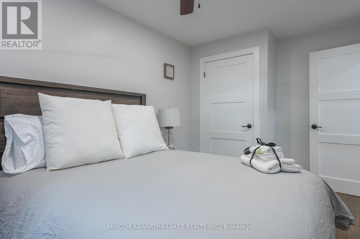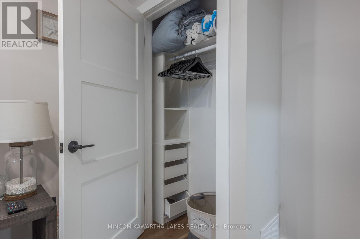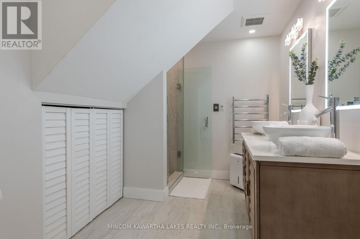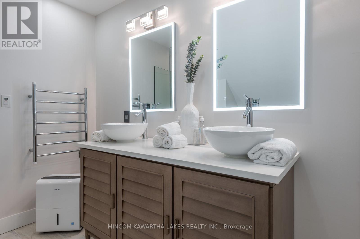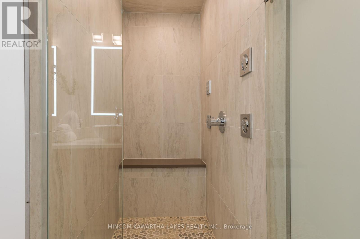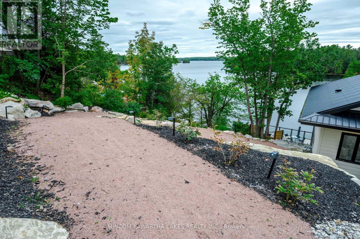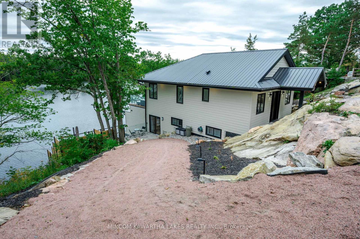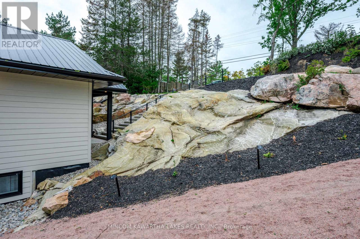1416 Northey's Bay Road North Kawartha, Ontario K0L 3E0
$3,299,000
Gorgeous, Newly renovated, year-round turnkey multi-level property on prestigious Stoney Lake with spectacular views. Upper level: open concept, incl. bedroom, office, 3-pc bath, high-end kitchen with Subzero Wolf & Miele appliances & sitting area with a propane fireplace. 16-ft patio doors to top deck with composite Azek decking & frameless glass railing for un-obstructed views. 2nd level has 4 bedrooms including primary suite with a 3-pc ensuite, rain shower, heated floors and private walkout patio with a Bay view. 2nd floor also has 3-pc bath with rain shower, body sprays, shower bench, double sinks, heated floors, heated towel bar, laundry, remaining 3 bedrooms and Craft engineered white oak floor throughout. 3rd level: rec room & game room, 12-ft ceilings and another 16-foot patio door. 4th level: workout room, stamped concrete floors, access to screened-in porch & stairs to docks. 14' clean, deep water for swimming. (id:40227)
Property Details
| MLS® Number | X12267694 |
| Property Type | Single Family |
| Community Name | North Kawartha |
| Easement | Unknown |
| Features | Carpet Free |
| ParkingSpaceTotal | 4 |
| Structure | Dock |
| ViewType | Lake View, Direct Water View |
| WaterFrontType | Waterfront |
Building
| BathroomTotal | 3 |
| BedroomsBelowGround | 4 |
| BedroomsTotal | 4 |
| Appliances | Water Heater, Dishwasher, Dryer, Satellite Dish, Stove, Washer, Window Coverings, Refrigerator |
| BasementDevelopment | Finished |
| BasementType | Full (finished) |
| ConstructionStyleAttachment | Detached |
| FireplacePresent | Yes |
| FoundationType | Concrete |
| HeatingFuel | Propane |
| HeatingType | Forced Air |
| SizeInterior | 1500 - 2000 Sqft |
| Type | House |
| UtilityWater | Drilled Well |
Parking
| No Garage |
Land
| AccessType | Year-round Access, Private Docking |
| Acreage | No |
| Sewer | Septic System |
| SizeDepth | 185 Ft |
| SizeFrontage | 103 Ft |
| SizeIrregular | 103 X 185 Ft |
| SizeTotalText | 103 X 185 Ft |
| ZoningDescription | Rr |
Rooms
| Level | Type | Length | Width | Dimensions |
|---|---|---|---|---|
| Lower Level | Foyer | 3.05 m | 3.96 m | 3.05 m x 3.96 m |
| Lower Level | Primary Bedroom | 4.5 m | 3.63 m | 4.5 m x 3.63 m |
| Lower Level | Bedroom 2 | 3.12 m | 2.84 m | 3.12 m x 2.84 m |
| Lower Level | Bedroom 3 | 4.62 m | 2.74 m | 4.62 m x 2.74 m |
| Lower Level | Bedroom 4 | 3.91 m | 3.12 m | 3.91 m x 3.12 m |
| Lower Level | Family Room | 7.37 m | 4.67 m | 7.37 m x 4.67 m |
| Lower Level | Recreational, Games Room | 6.88 m | 2.95 m | 6.88 m x 2.95 m |
| Main Level | Kitchen | 4.8 m | 3.12 m | 4.8 m x 3.12 m |
| Main Level | Dining Room | 3.12 m | 2.57 m | 3.12 m x 2.57 m |
| Main Level | Living Room | 6.17 m | 5.11 m | 6.17 m x 5.11 m |
| Main Level | Office | 4.06 m | 2.84 m | 4.06 m x 2.84 m |
https://www.realtor.ca/real-estate/28568736/1416-northeys-bay-road-north-kawartha-north-kawartha
Interested?
Contact us for more information
419 George St S Main Floor
Peterborough, Ontario K9J 3E1
