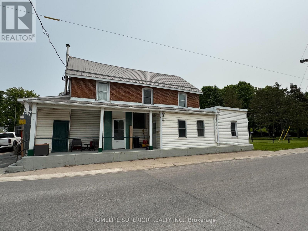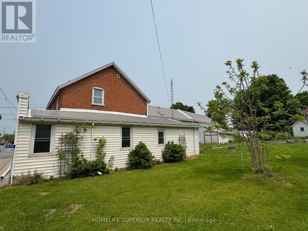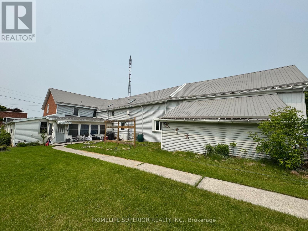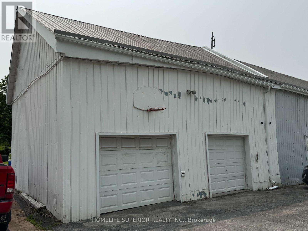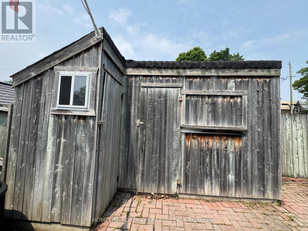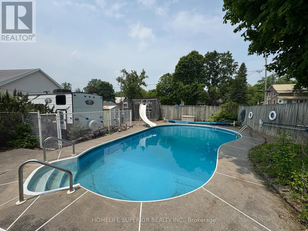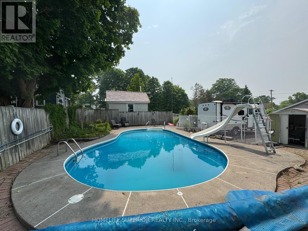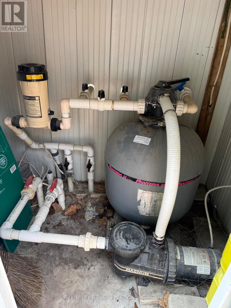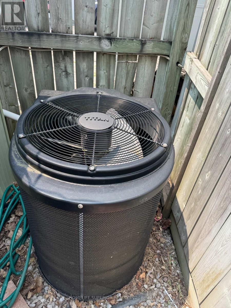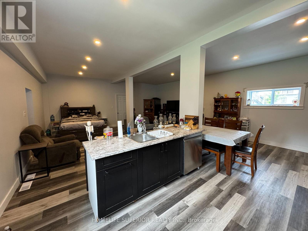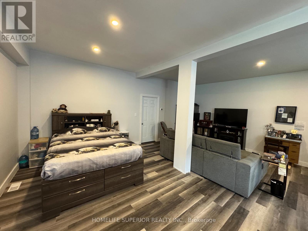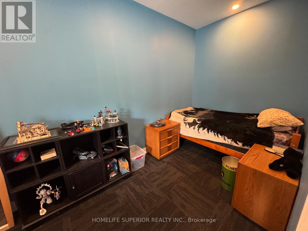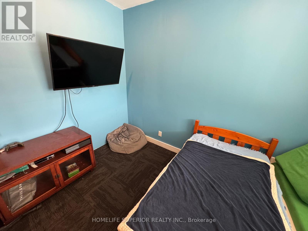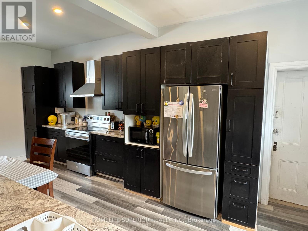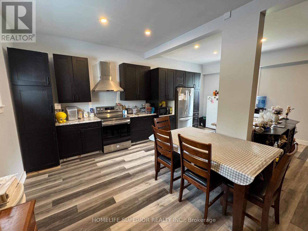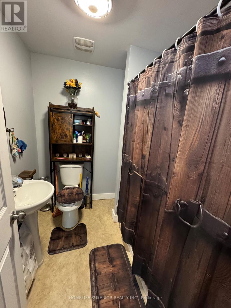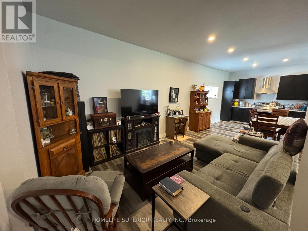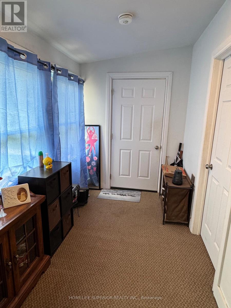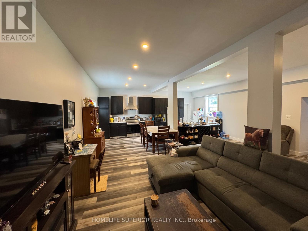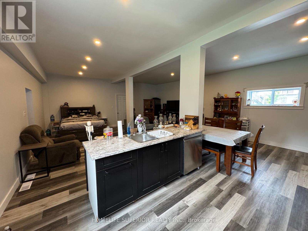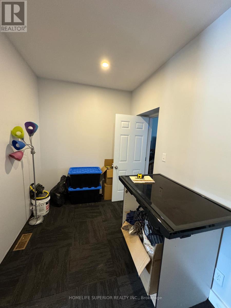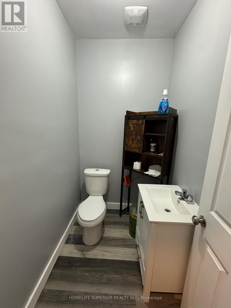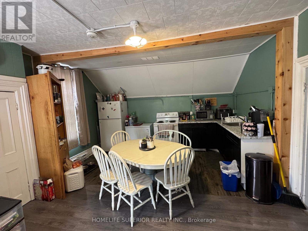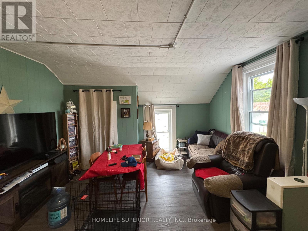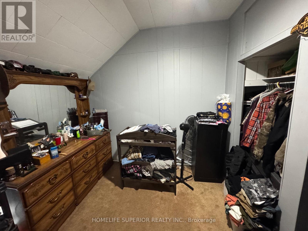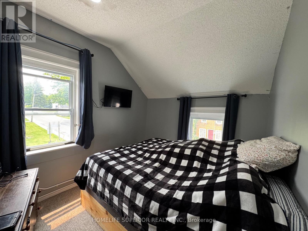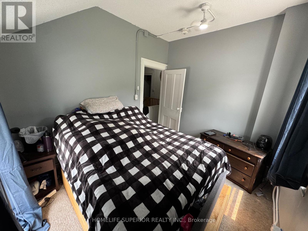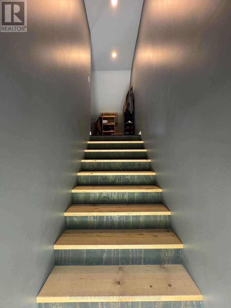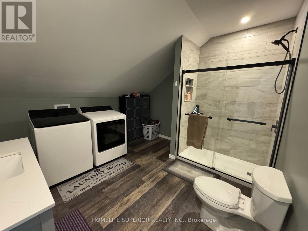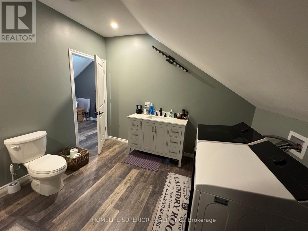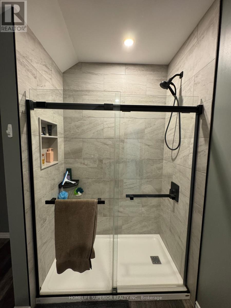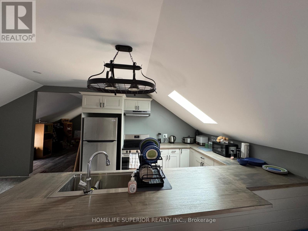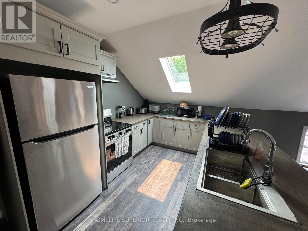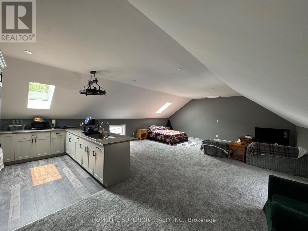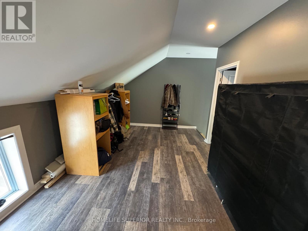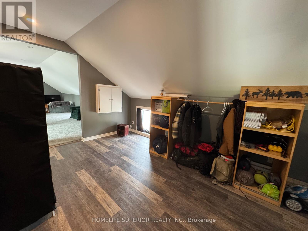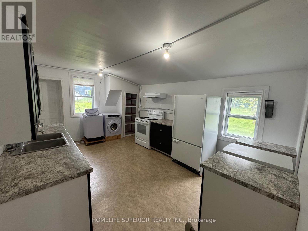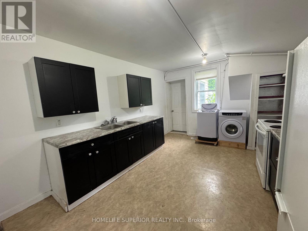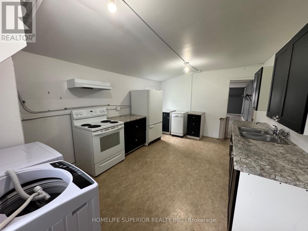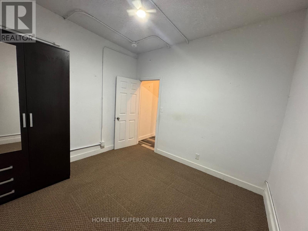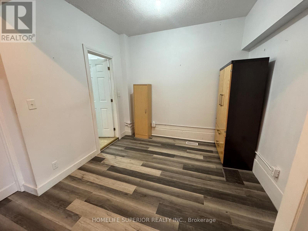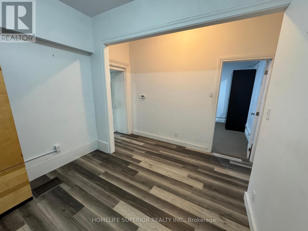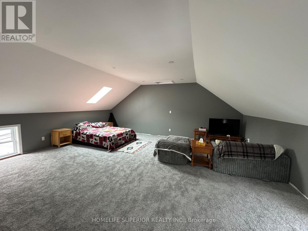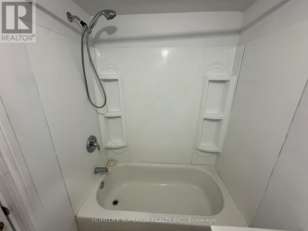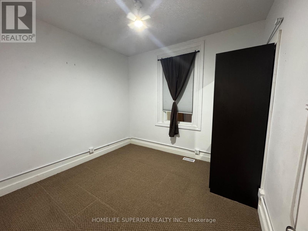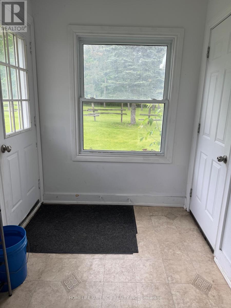6 Bedroom
3 Bathroom
2500 - 3000 sqft
Central Air Conditioning
Forced Air
$1,100,000
Welcome to 4840 Stirling Marmora Rd! This spacious building offers 4 separate units, with 3 attached garages & a fenced in swimming pool. Unit A is a Main fl unit with a 2bdrm plus den, 2 baths w/ open concept Kitchen, living rm & dining rm. Unit B is a main fl unit with a 1bdrm plus den, 1 bath, spacious kitchen & living rm. Unit C is a 2nd fl unit with 3bdrms, 1 bath & open concept living & kitchen area. Unit D is a completely renovated bachelor pad, with open concept kitchen & living space & 1 bath with laundry hookups. This building offers many upgrades including & not limited to 2 newer furnaces in the last 3 years, updated electrical 3 years ago, some newer flooring , some updated bathrooms, drywall & paint. Start a family compound or great investment opportunity. (id:40227)
Property Details
|
MLS® Number
|
X12203408 |
|
Property Type
|
Multi-family |
|
Community Name
|
Rawdon Ward |
|
AmenitiesNearBy
|
Park, Place Of Worship, Schools |
|
CommunityFeatures
|
School Bus |
|
EquipmentType
|
Propane Tank |
|
Features
|
Irregular Lot Size, Flat Site |
|
ParkingSpaceTotal
|
13 |
|
RentalEquipmentType
|
Propane Tank |
|
Structure
|
Deck |
Building
|
BathroomTotal
|
3 |
|
BedroomsAboveGround
|
6 |
|
BedroomsTotal
|
6 |
|
Appliances
|
Water Heater, Dryer, Two Stoves, Refrigerator |
|
BasementDevelopment
|
Unfinished |
|
BasementType
|
Partial (unfinished) |
|
CoolingType
|
Central Air Conditioning |
|
ExteriorFinish
|
Brick |
|
FoundationType
|
Poured Concrete |
|
HeatingFuel
|
Propane |
|
HeatingType
|
Forced Air |
|
StoriesTotal
|
2 |
|
SizeInterior
|
2500 - 3000 Sqft |
|
Type
|
Other |
|
UtilityWater
|
Dug Well |
Parking
Land
|
Acreage
|
No |
|
LandAmenities
|
Park, Place Of Worship, Schools |
|
Sewer
|
Septic System |
|
SizeDepth
|
187 Ft ,9 In |
|
SizeFrontage
|
97 Ft ,10 In |
|
SizeIrregular
|
97.9 X 187.8 Ft |
|
SizeTotalText
|
97.9 X 187.8 Ft |
|
ZoningDescription
|
Uc |
Rooms
| Level |
Type |
Length |
Width |
Dimensions |
|
Second Level |
Kitchen |
7.01 m |
4.26 m |
7.01 m x 4.26 m |
|
Second Level |
Bedroom |
3.2 m |
2.22 m |
3.2 m x 2.22 m |
|
Second Level |
Bedroom 2 |
3.71 m |
2.77 m |
3.71 m x 2.77 m |
|
Second Level |
Bedroom 3 |
3.29 m |
2.77 m |
3.29 m x 2.77 m |
|
Main Level |
Kitchen |
6.55 m |
9.14 m |
6.55 m x 9.14 m |
|
Main Level |
Bedroom |
3.38 m |
2.16 m |
3.38 m x 2.16 m |
|
Main Level |
Bedroom 2 |
4.75 m |
2.07 m |
4.75 m x 2.07 m |
|
Main Level |
Den |
3.23 m |
2.59 m |
3.23 m x 2.59 m |
|
Main Level |
Bedroom |
3.13 m |
3.08 m |
3.13 m x 3.08 m |
https://www.realtor.ca/real-estate/28434348/4840-stirling-marmora-road-stirling-rawdon-rawdon-ward-rawdon-ward
