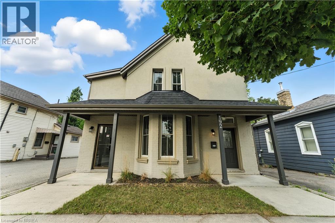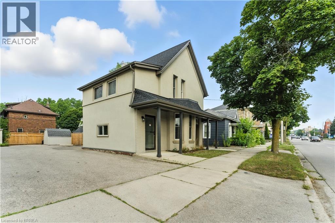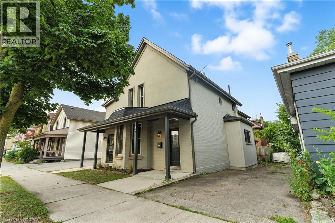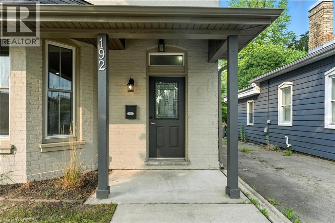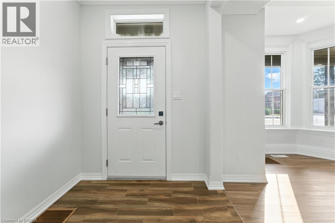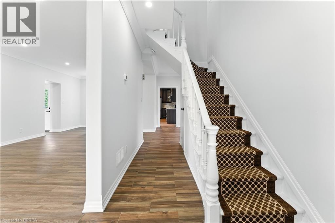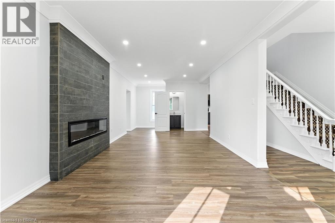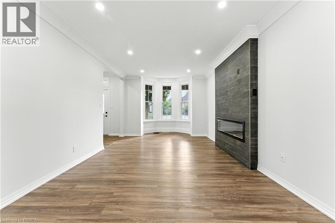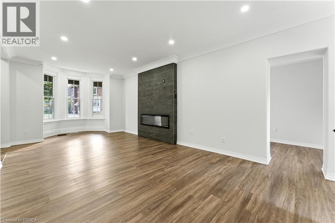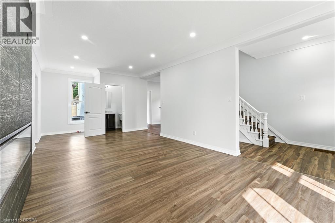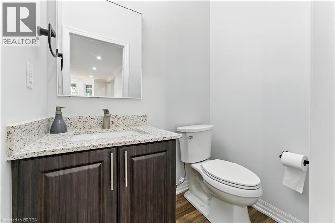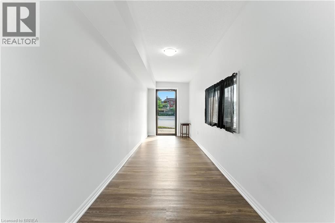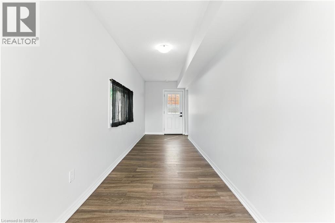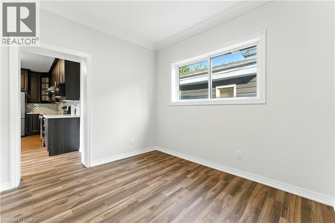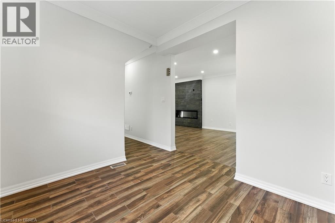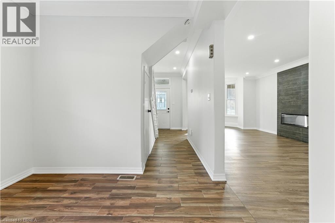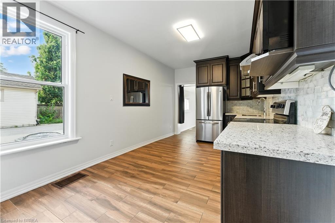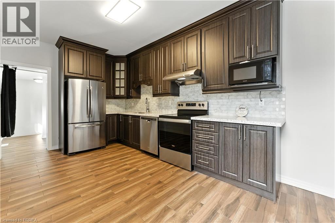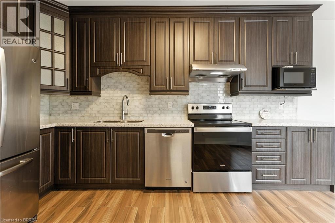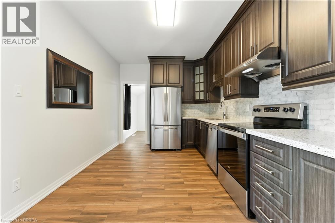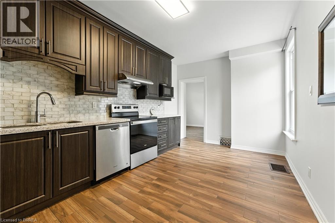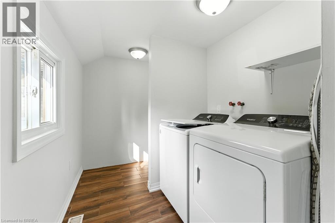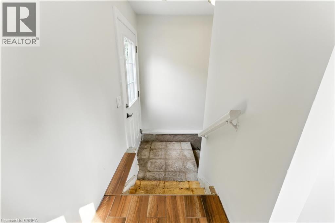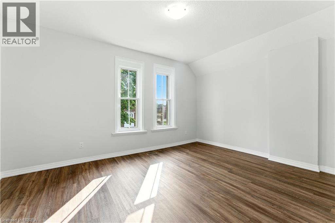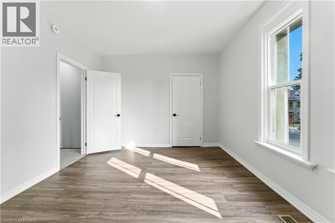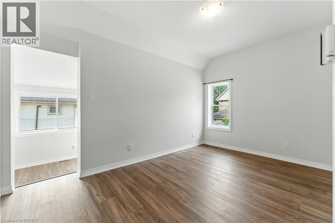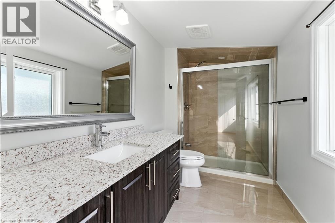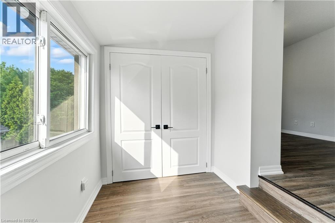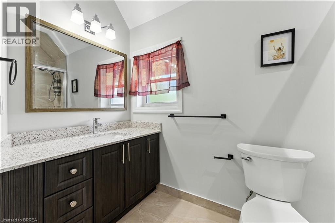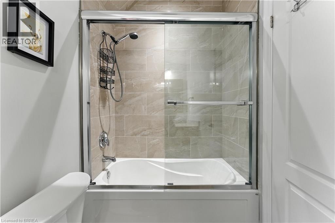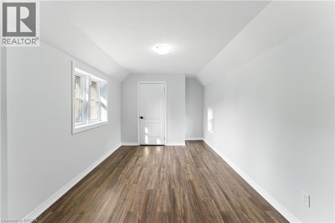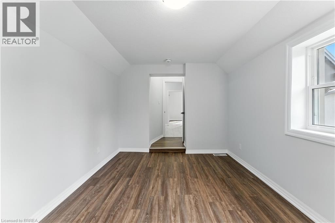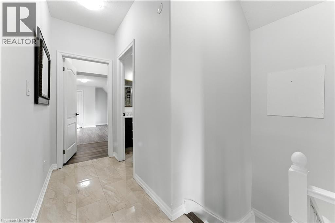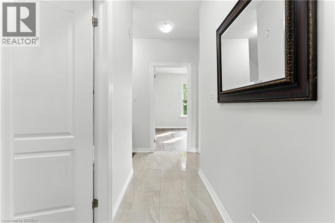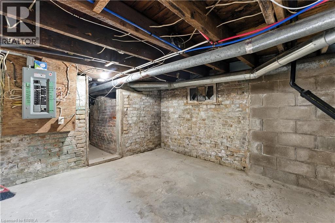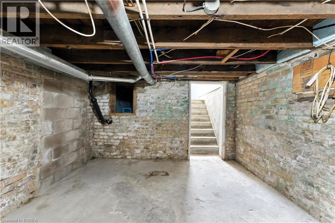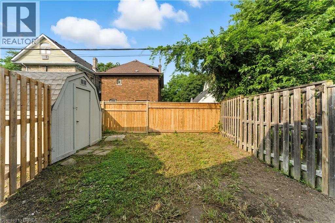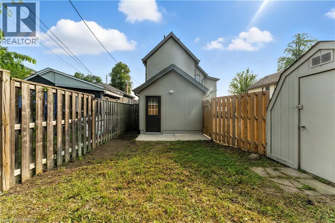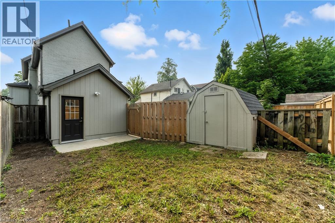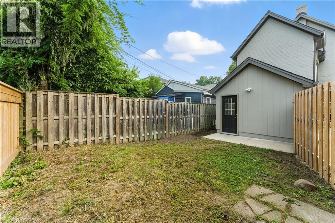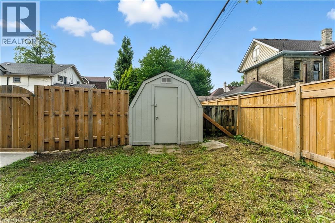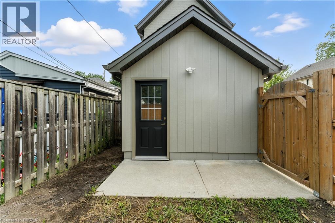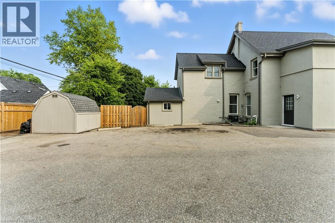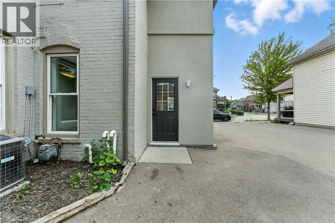192 Brant Avenue Brantford, Ontario N3T 3H9
$619,000
Excellent investment opportunity in great location on Brant Ave. Attention Investors, Business Owner & Entrepreneurs! An exceptional opportunity awaits to set your own rents with this vacant turnkey Commercial/Residential property in prime location. Boasting excellent exposure and dedicated rear parking, this versatile property is ideal for a wide range of business and residential uses. 3 Bedroom and 3 Bathroom property with bonus rooms. This freshly painted property had roofing, stucco, windows, soffit, eavestrough, fascia done in November 2020. Also kitchen cabinets, Air conditioner, electrical and plumbing were done in 2020. Whether you're looking to invest, occupy, or reimagine, this one's worth your attention. The commercial zoning allows for a range of permitted uses, and with a generous lot and has five parking spots, this is a rare opportunity to get creative in a central and highly visible location. Great location !! (id:40227)
Open House
This property has open houses!
2:00 pm
Ends at:4:00 pm
Property Details
| MLS® Number | 40754783 |
| Property Type | Single Family |
| AmenitiesNearBy | Hospital, Place Of Worship, Public Transit, Schools, Shopping |
| EquipmentType | None |
| Features | Shared Driveway, Sump Pump |
| ParkingSpaceTotal | 5 |
| RentalEquipmentType | None |
Building
| BathroomTotal | 3 |
| BedroomsAboveGround | 3 |
| BedroomsTotal | 3 |
| Appliances | Dishwasher, Dryer, Refrigerator, Stove, Washer |
| ArchitecturalStyle | 2 Level |
| BasementDevelopment | Unfinished |
| BasementType | Partial (unfinished) |
| ConstructionStyleAttachment | Detached |
| CoolingType | Central Air Conditioning |
| ExteriorFinish | Stucco, Vinyl Siding |
| FireProtection | Smoke Detectors |
| FoundationType | Block |
| HalfBathTotal | 1 |
| HeatingFuel | Natural Gas |
| HeatingType | Forced Air |
| StoriesTotal | 2 |
| SizeInterior | 1900 Sqft |
| Type | House |
| UtilityWater | Municipal Water |
Land
| AccessType | Highway Access |
| Acreage | No |
| LandAmenities | Hospital, Place Of Worship, Public Transit, Schools, Shopping |
| Sewer | Municipal Sewage System |
| SizeDepth | 92 Ft |
| SizeFrontage | 42 Ft |
| SizeTotalText | Under 1/2 Acre |
| ZoningDescription | Res C4 |
Rooms
| Level | Type | Length | Width | Dimensions |
|---|---|---|---|---|
| Second Level | Bonus Room | 5'11'' x 19'2'' | ||
| Second Level | 4pc Bathroom | 9'6'' x 4'8'' | ||
| Second Level | Bedroom | 10'0'' x 17'0'' | ||
| Second Level | Bedroom | 10'4'' x 10'2'' | ||
| Second Level | Primary Bedroom | 15'0'' x 11'2'' | ||
| Second Level | 4pc Bathroom | 10'3'' x 5'9'' | ||
| Main Level | Bonus Room | 14'0'' x 12'1'' | ||
| Main Level | Bonus Room | 6'2'' x 22'0'' | ||
| Main Level | 2pc Bathroom | 5'5'' x 3'5'' | ||
| Main Level | Kitchen | 11'11'' x 15'3'' | ||
| Main Level | Dining Room | 10'4'' x 12'1'' | ||
| Main Level | Living Room | 11'11'' x 15'3'' |
https://www.realtor.ca/real-estate/28695224/192-brant-avenue-brantford
Interested?
Contact us for more information
2 Holiday Dr Unit A
Brantford, Ontario N3R 7J4
