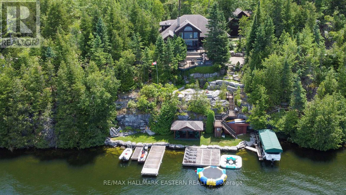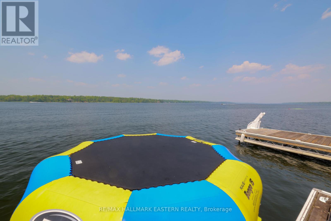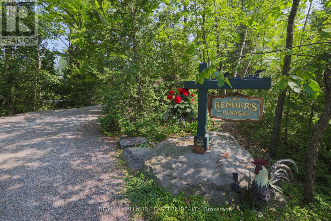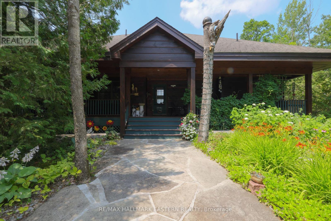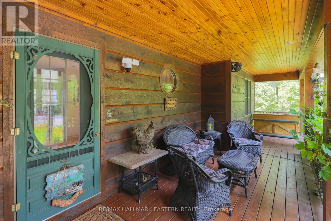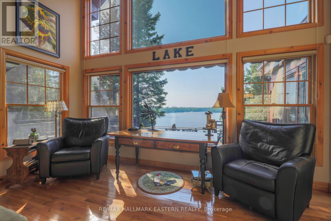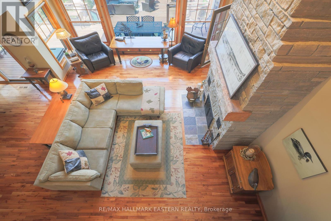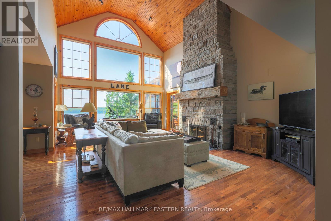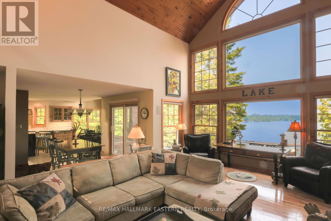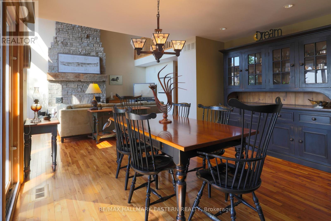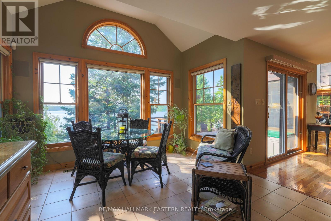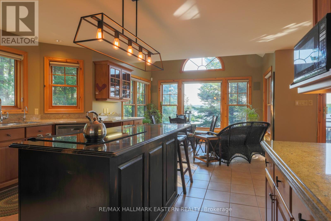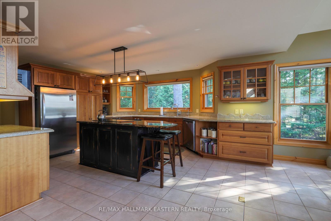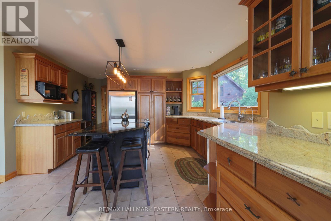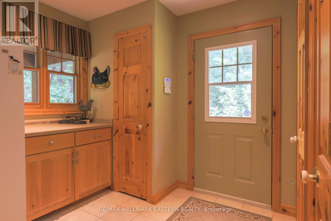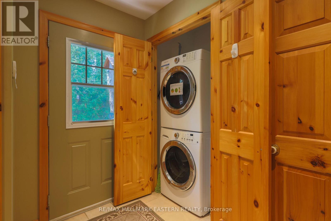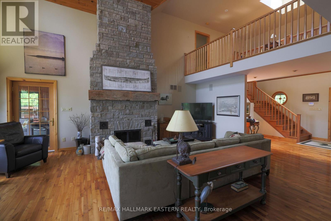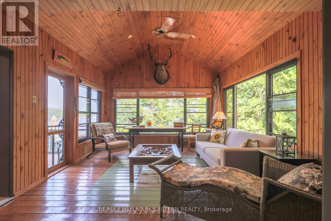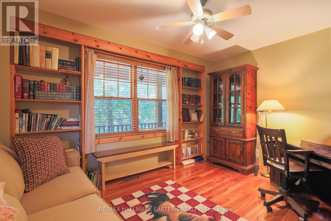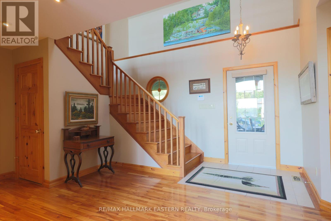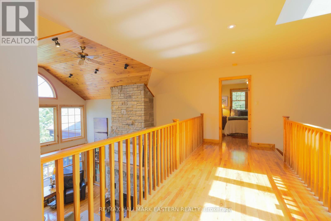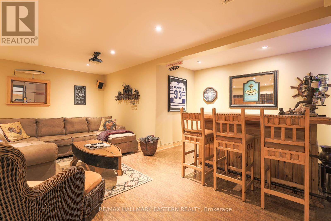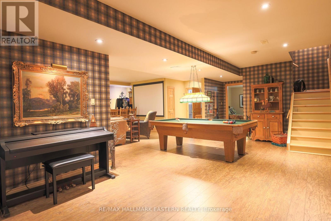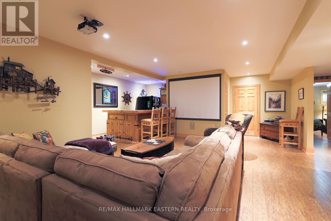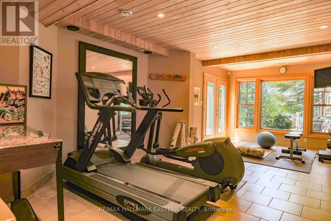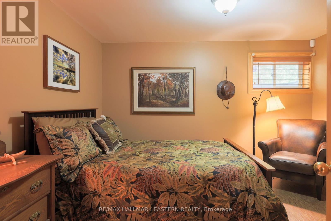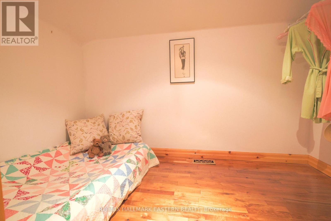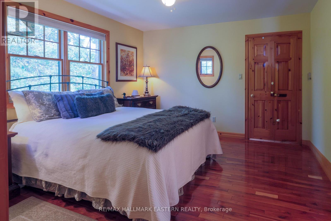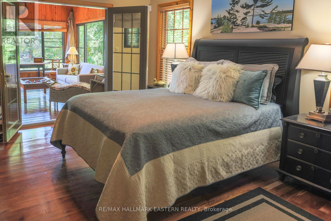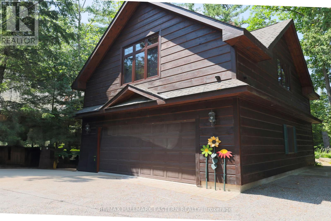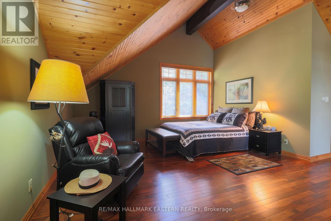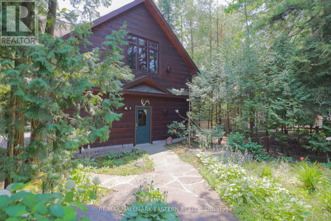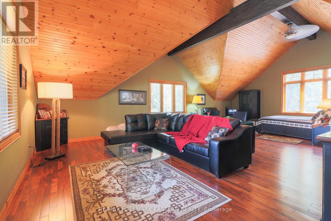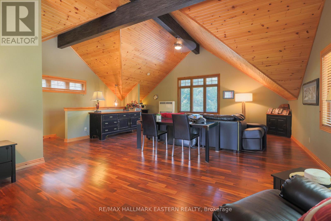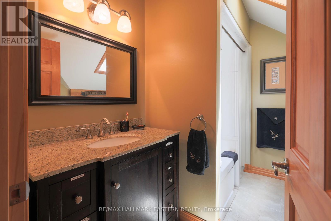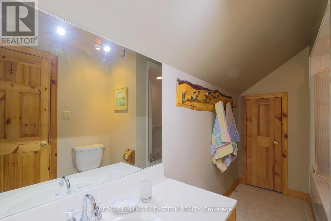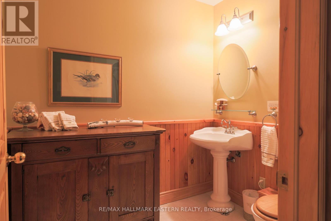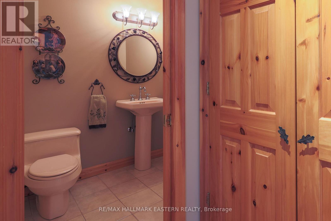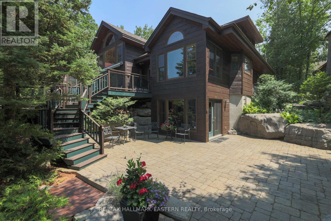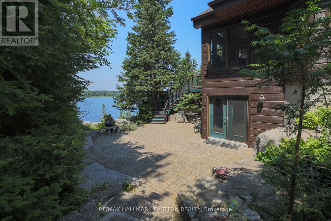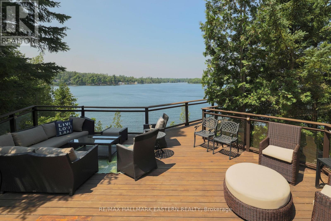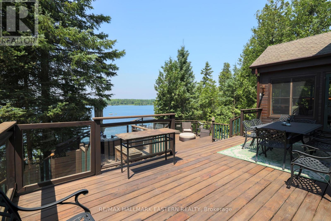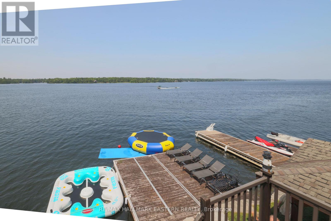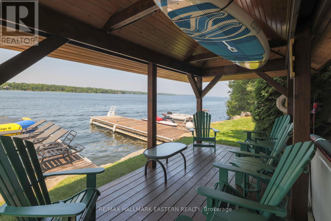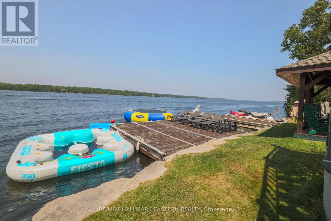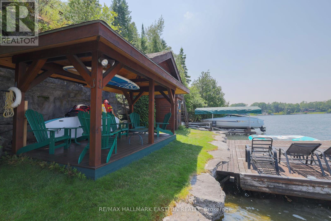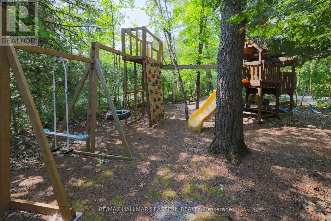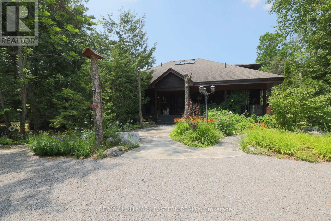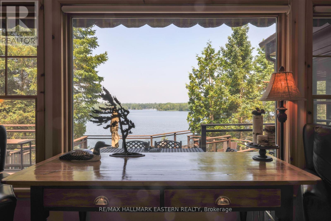5 Bedroom
5 Bathroom
2500 - 3000 sqft
Fireplace
Central Air Conditioning
Forced Air
Waterfront
Landscaped, Lawn Sprinkler
$3,699,900
CLEAR LAKE: West facing - perfect waterfront on Rishor Ave. Welcome to the ultimate family lakehouse located on the finest part of Clear Lake. All ages and stages have loads of space in this 4 bed, 4 bath plus amazing 1/1 loft suite. Dive into deep clean weed free water, relax in "dad's" gazebo complete with cold drink fridge, slide your boat or sea doo off one of three lifts and enjoy the ultimate in waterfront fun! So many seating areas, lovely shady kids play retreat, huge private patios and amazing panoramic vistas of Clear Lake. Bonus rooms include full gym, family game room with projection TV, bar, games tables, Muskoka sunroom, den, workshop, covered porches and so much more. Minutes to Lakefield, a short boat ride to Juniper Island, Wildfire golf and all the fun eating spots. Clear and Stoney Lake are part of the Trent Canal System making this a boater's paradise. So much to offer, this one ticks all the boxes! (id:40227)
Property Details
|
MLS® Number
|
X12293574 |
|
Property Type
|
Single Family |
|
Community Name
|
Douro-Dummer |
|
AmenitiesNearBy
|
Marina |
|
CommunityFeatures
|
Fishing |
|
Easement
|
Unknown |
|
EquipmentType
|
Water Heater - Electric, Propane Tank |
|
Features
|
Hillside, Wooded Area, Carpet Free, Guest Suite, In-law Suite |
|
ParkingSpaceTotal
|
12 |
|
RentalEquipmentType
|
Water Heater - Electric, Propane Tank |
|
Structure
|
Deck, Porch, Dock |
|
ViewType
|
View, Lake View, Direct Water View, Unobstructed Water View |
|
WaterFrontType
|
Waterfront |
Building
|
BathroomTotal
|
5 |
|
BedroomsAboveGround
|
4 |
|
BedroomsBelowGround
|
1 |
|
BedroomsTotal
|
5 |
|
Age
|
16 To 30 Years |
|
Amenities
|
Fireplace(s) |
|
Appliances
|
Range, Dishwasher, Dryer, Freezer, Garage Door Opener, Water Heater, Microwave, Oven, Storage Shed, Stove, Washer, Water Softener, Window Coverings, Refrigerator |
|
BasementDevelopment
|
Finished |
|
BasementFeatures
|
Separate Entrance, Walk Out |
|
BasementType
|
N/a (finished) |
|
ConstructionStatus
|
Insulation Upgraded |
|
ConstructionStyleAttachment
|
Detached |
|
CoolingType
|
Central Air Conditioning |
|
ExteriorFinish
|
Wood |
|
FireProtection
|
Alarm System, Monitored Alarm, Security System, Smoke Detectors |
|
FireplacePresent
|
Yes |
|
FireplaceTotal
|
2 |
|
FoundationType
|
Insulated Concrete Forms |
|
HalfBathTotal
|
1 |
|
HeatingFuel
|
Propane |
|
HeatingType
|
Forced Air |
|
StoriesTotal
|
2 |
|
SizeInterior
|
2500 - 3000 Sqft |
|
Type
|
House |
|
UtilityPower
|
Generator |
|
UtilityWater
|
Drilled Well |
Parking
Land
|
AccessType
|
Private Road, Public Road, Year-round Access, Private Docking |
|
Acreage
|
No |
|
LandAmenities
|
Marina |
|
LandscapeFeatures
|
Landscaped, Lawn Sprinkler |
|
Sewer
|
Septic System |
|
SizeDepth
|
249 Ft |
|
SizeFrontage
|
120 Ft |
|
SizeIrregular
|
120 X 249 Ft |
|
SizeTotalText
|
120 X 249 Ft|1/2 - 1.99 Acres |
Rooms
| Level |
Type |
Length |
Width |
Dimensions |
|
Second Level |
Bedroom |
2.98 m |
1.88 m |
2.98 m x 1.88 m |
|
Second Level |
Bedroom |
5.53 m |
3.75 m |
5.53 m x 3.75 m |
|
Second Level |
Bedroom |
3.75 m |
3.75 m |
3.75 m x 3.75 m |
|
Second Level |
Bathroom |
3.49 m |
1.9 m |
3.49 m x 1.9 m |
|
Lower Level |
Recreational, Games Room |
10.17 m |
8.39 m |
10.17 m x 8.39 m |
|
Lower Level |
Other |
4.56 m |
2.07 m |
4.56 m x 2.07 m |
|
Lower Level |
Bedroom |
3.64 m |
3.73 m |
3.64 m x 3.73 m |
|
Lower Level |
Other |
3.64 m |
3.75 m |
3.64 m x 3.75 m |
|
Lower Level |
Other |
3.41 m |
1.66 m |
3.41 m x 1.66 m |
|
Lower Level |
Other |
4.17 m |
7.28 m |
4.17 m x 7.28 m |
|
Lower Level |
Bathroom |
2.18 m |
2.67 m |
2.18 m x 2.67 m |
|
Main Level |
Eating Area |
3.71 m |
2.09 m |
3.71 m x 2.09 m |
|
Main Level |
Laundry Room |
3.2 m |
2.84 m |
3.2 m x 2.84 m |
|
Main Level |
Kitchen |
4.36 m |
6.2 m |
4.36 m x 6.2 m |
|
Main Level |
Dining Room |
3.21 m |
4.14 m |
3.21 m x 4.14 m |
|
Main Level |
Living Room |
5.43 m |
6.69 m |
5.43 m x 6.69 m |
|
Main Level |
Sunroom |
3.61 m |
4.76 m |
3.61 m x 4.76 m |
|
Main Level |
Primary Bedroom |
3.61 m |
4.69 m |
3.61 m x 4.69 m |
|
Main Level |
Bathroom |
3.62 m |
3.3 m |
3.62 m x 3.3 m |
|
Main Level |
Foyer |
6.43 m |
3.61 m |
6.43 m x 3.61 m |
|
Main Level |
Office |
3.92 m |
3.3 m |
3.92 m x 3.3 m |
|
Main Level |
Bathroom |
1.69 m |
1.84 m |
1.69 m x 1.84 m |
Utilities
|
Electricity
|
Installed |
|
Wireless
|
Available |
|
Electricity Connected
|
Connected |
https://www.realtor.ca/real-estate/28624118/538-rishor-avenue-douro-dummer-douro-dummer
