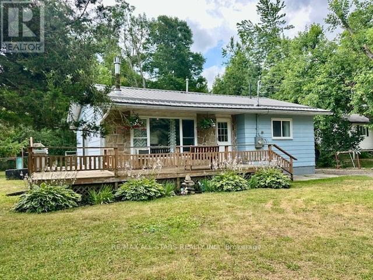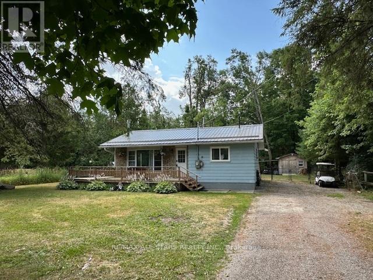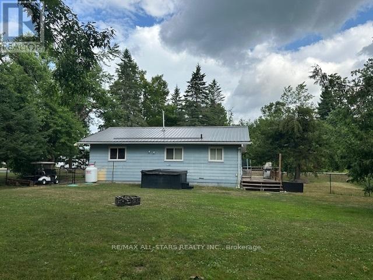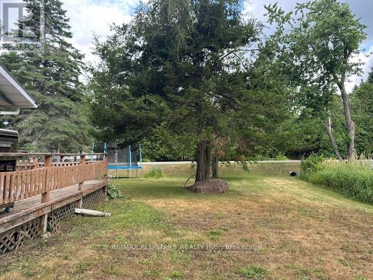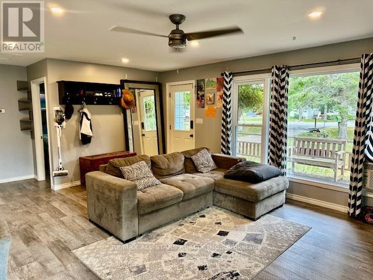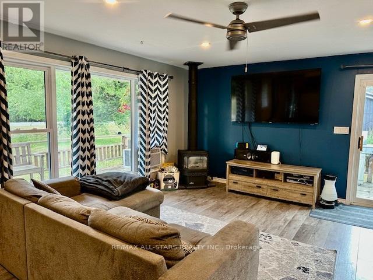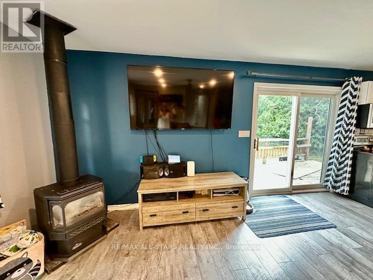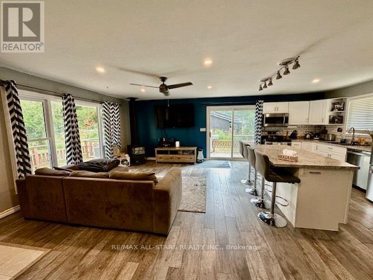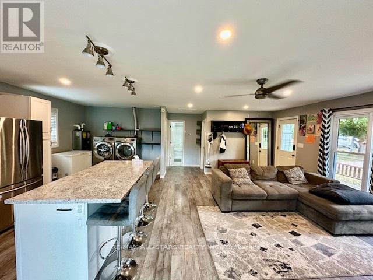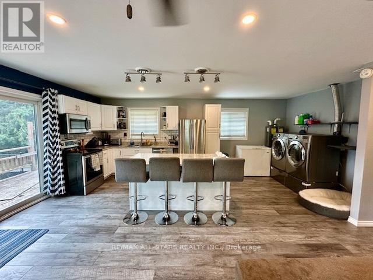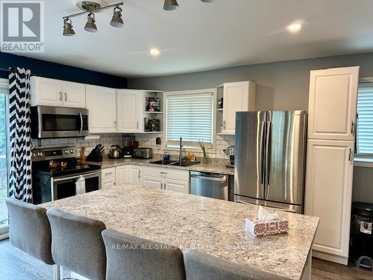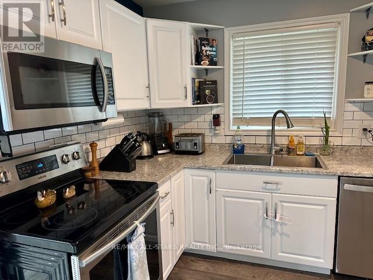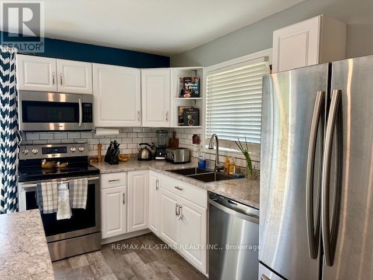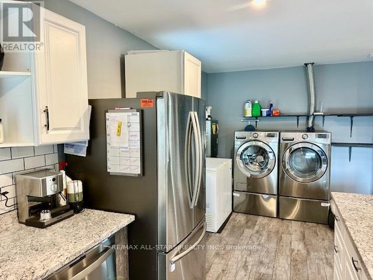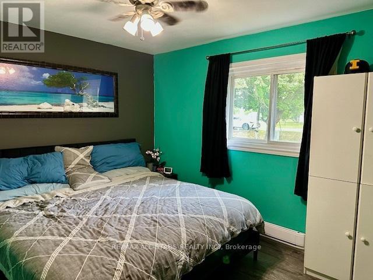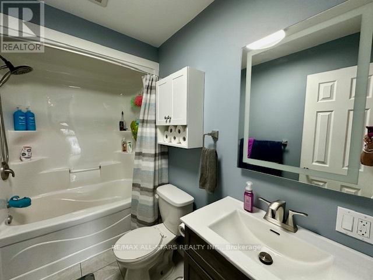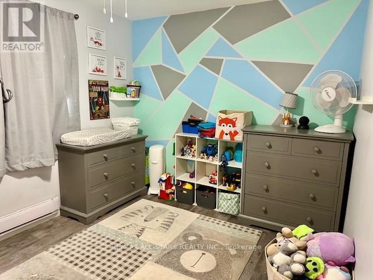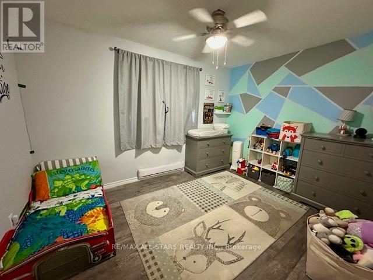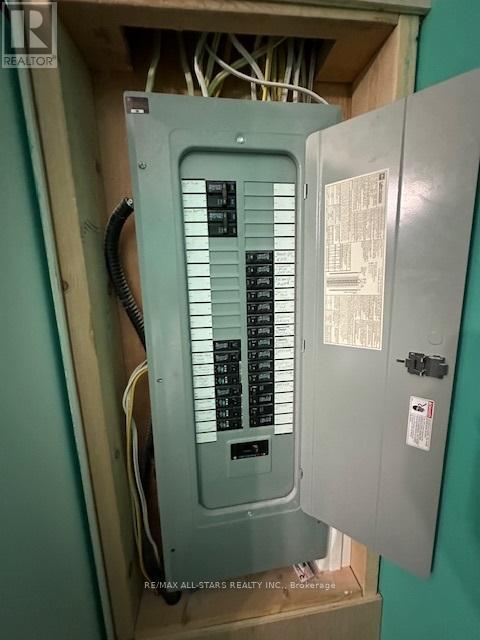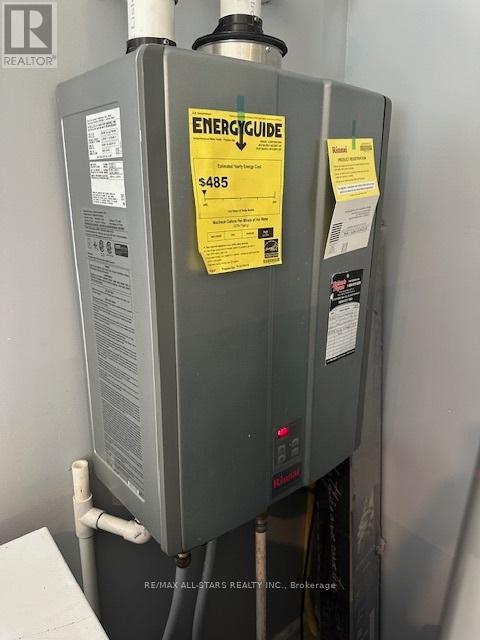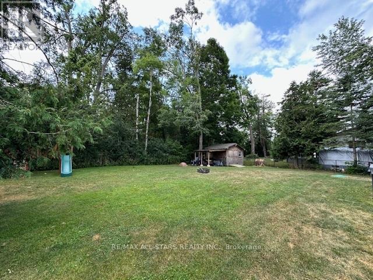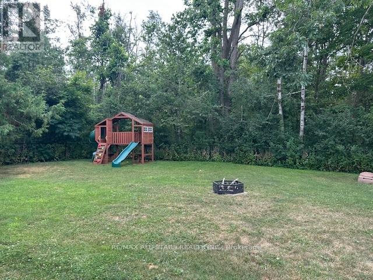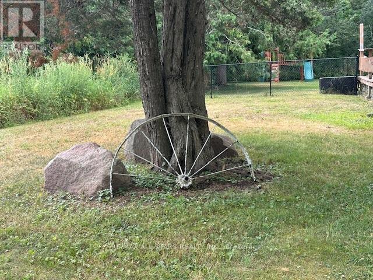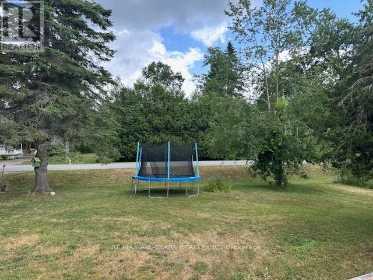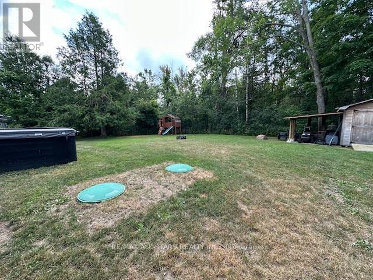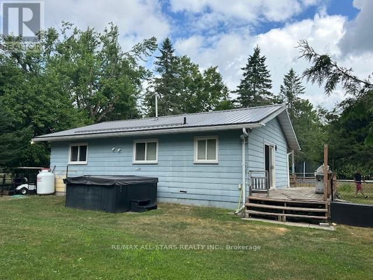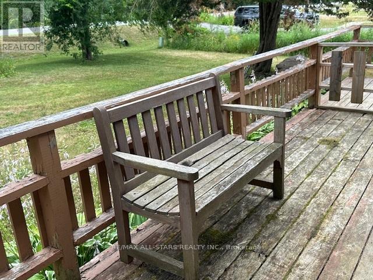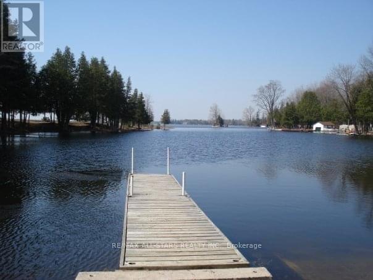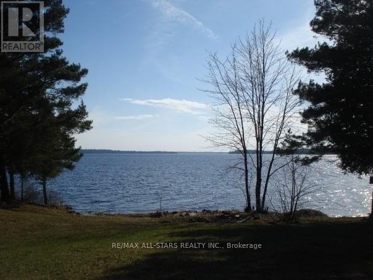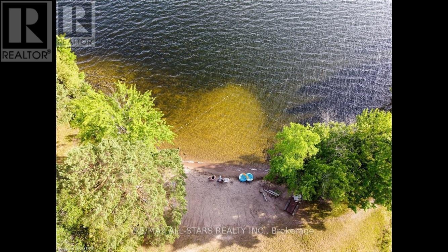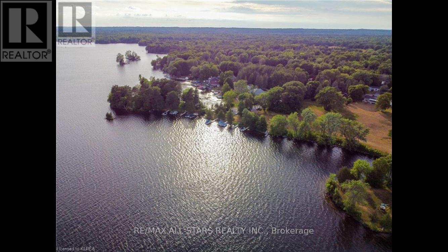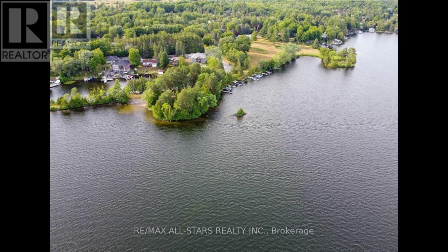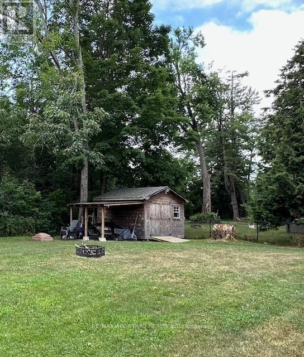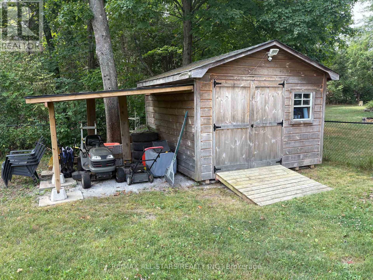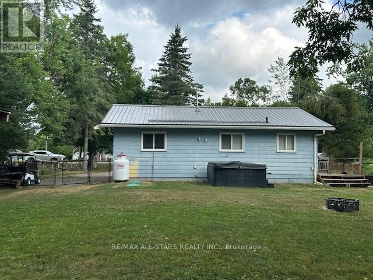160 Alpine Lake Road Trent Lakes, Ontario K0M 1A0
$489,000
Discover this charming bungalow tucked into a peaceful waterfront community on North Pigeon Lake, just ten minutes from Bobcaygeon. It feels like a cozy lakeside retreat, bright open-concept kitchen flows into inviting living spaces, warmed by a Napoleon fireplace that truly makes the house feel like home. Recent upgrades including a steel roof, tankless water heater, and new windows mean fewer worries and more enjoyment. The oversized septic system hints at future possibilities, and the fully fenced backyard offers both safety and serenity. Step outside to enjoy community perks like a beach park, private boat launch and a potential dock of your own. With school bus service right here, this bungalow is ideal whether you're beginning a new chapter or slowing down. Its warm, practical, and full of charm. Additional upgrades include, walls strapped to 2x6 and reinsulated, crawl space has spray foam insulation, electrical updated to 200amp with new panel.New septic system.Walk to Private beach, launch your boat for access to 5 lakes on the Trent Severn Waterway. (id:40227)
Property Details
| MLS® Number | X12293684 |
| Property Type | Single Family |
| Community Name | Trent Lakes |
| CommunityFeatures | Fishing |
| EquipmentType | Propane Tank |
| Features | Backs On Greenbelt, Flat Site |
| ParkingSpaceTotal | 4 |
| RentalEquipmentType | Propane Tank |
| Structure | Deck |
Building
| BathroomTotal | 1 |
| BedroomsAboveGround | 2 |
| BedroomsTotal | 2 |
| Amenities | Fireplace(s) |
| Appliances | Dishwasher, Microwave, Hood Fan, Window Coverings, Refrigerator |
| ArchitecturalStyle | Bungalow |
| BasementType | Crawl Space |
| ConstructionStatus | Insulation Upgraded |
| ConstructionStyleAttachment | Detached |
| CoolingType | Window Air Conditioner |
| ExteriorFinish | Aluminum Siding |
| FireplacePresent | Yes |
| FoundationType | Block |
| HeatingFuel | Propane |
| HeatingType | Baseboard Heaters |
| StoriesTotal | 1 |
| SizeInterior | 700 - 1100 Sqft |
| Type | House |
| UtilityWater | Municipal Water |
Parking
| No Garage |
Land
| Acreage | No |
| Sewer | Septic System |
| SizeDepth | 153 Ft |
| SizeFrontage | 100 Ft ,1 In |
| SizeIrregular | 100.1 X 153 Ft |
| SizeTotalText | 100.1 X 153 Ft |
| ZoningDescription | Rr |
Rooms
| Level | Type | Length | Width | Dimensions |
|---|---|---|---|---|
| Main Level | Kitchen | 5.45 m | 3.12 m | 5.45 m x 3.12 m |
| Main Level | Dining Room | 5.92 m | 6.84 m | 5.92 m x 6.84 m |
| Main Level | Living Room | 5.92 m | 6.84 m | 5.92 m x 6.84 m |
| Main Level | Primary Bedroom | 3.75 m | 2.82 m | 3.75 m x 2.82 m |
| Main Level | Bedroom 2 | 3.83 m | 2.67 m | 3.83 m x 2.67 m |
| Main Level | Laundry Room | 3.12 m | 3.12 m | 3.12 m x 3.12 m |
Utilities
| Cable | Available |
| Wireless | Available |
| Electricity Connected | Connected |
https://www.realtor.ca/real-estate/28624122/160-alpine-lake-road-trent-lakes-trent-lakes
Interested?
Contact us for more information
90 Bolton Steet, Unit #3
Bobcaygeon, Ontario K0M 1A0
