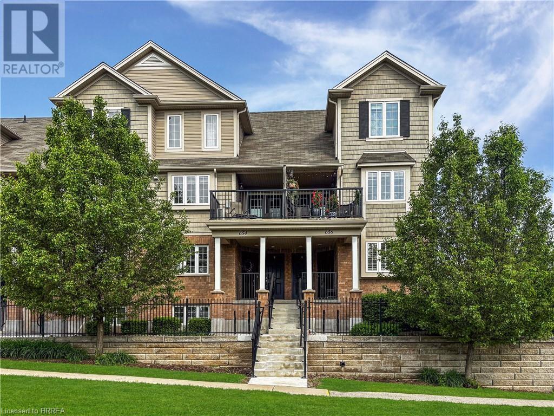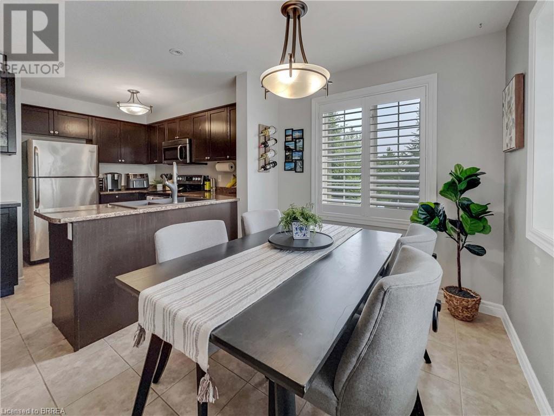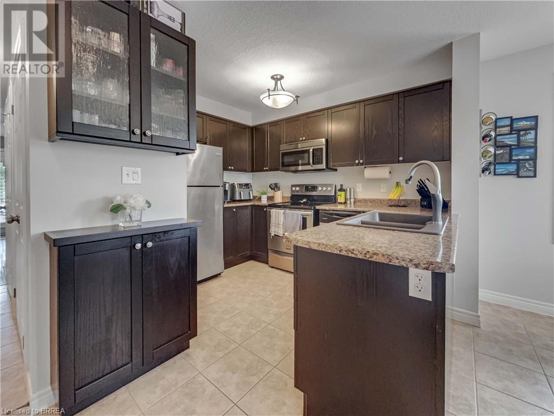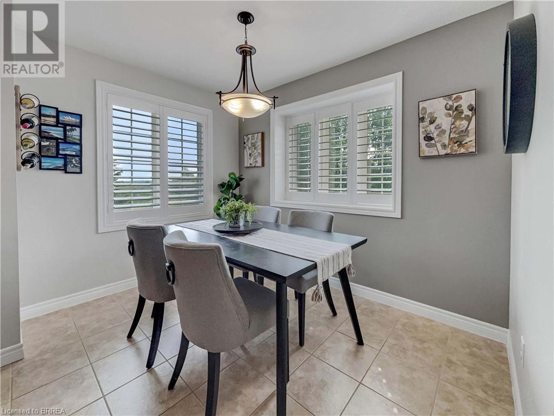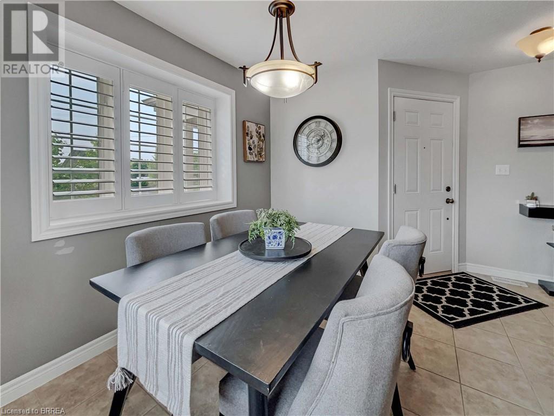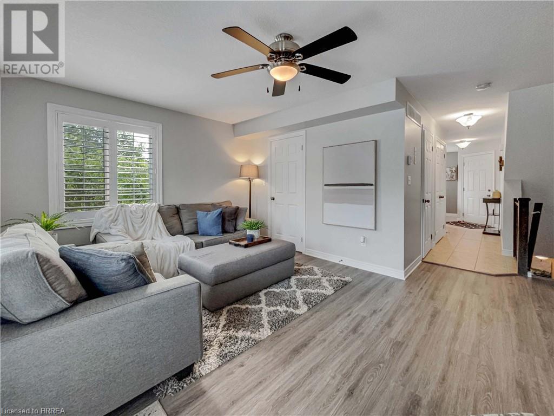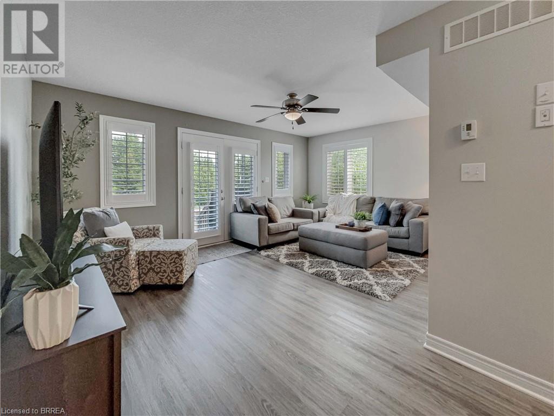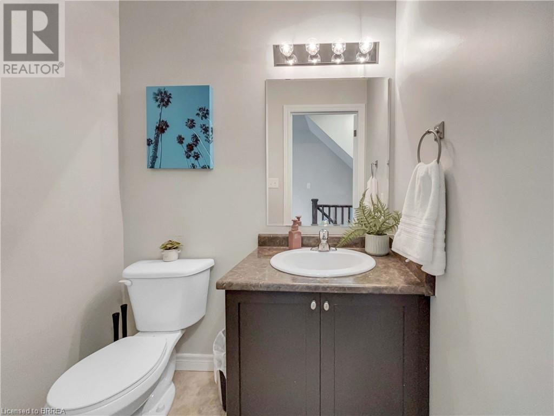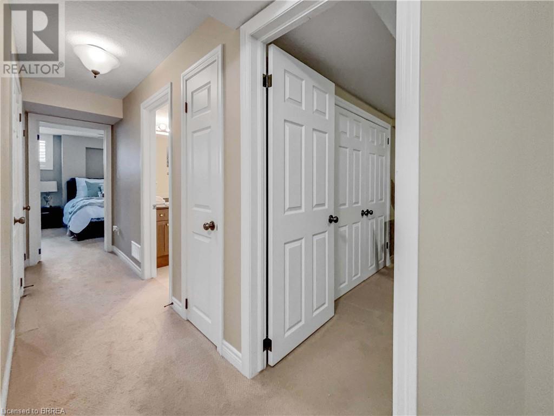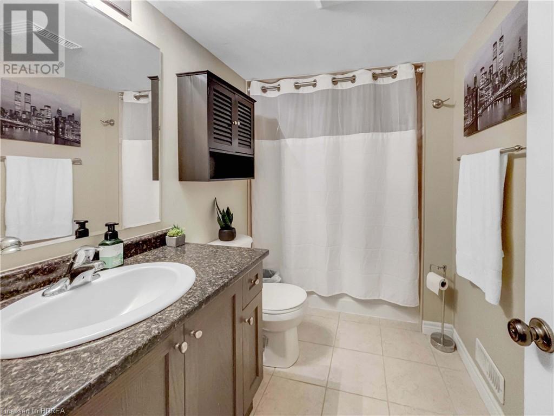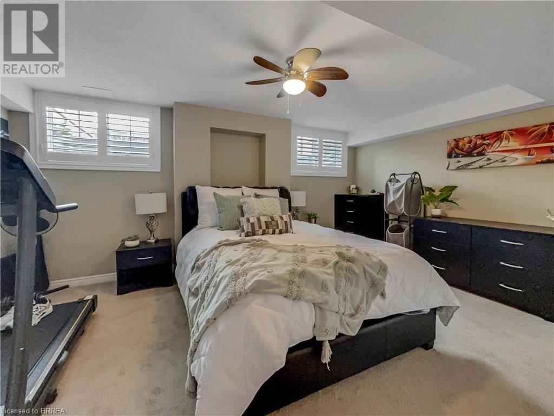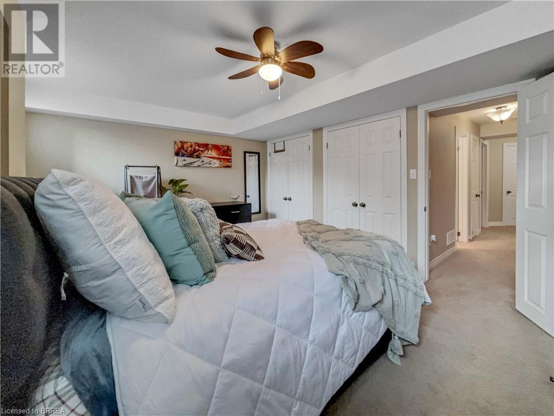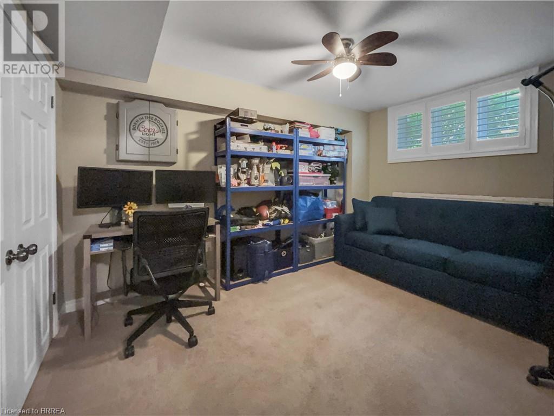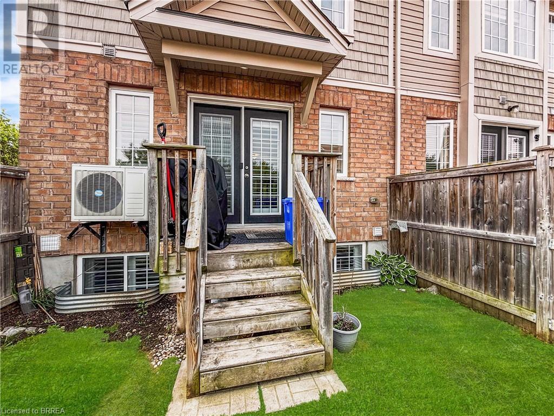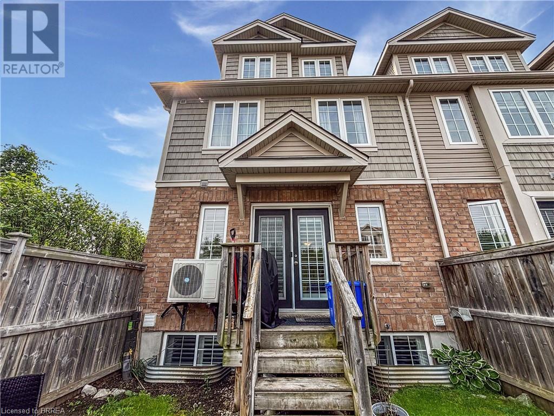656 Woodlawn Road E Unit# B Guelph, Ontario N1E 0K4
$499,999Maintenance, Insurance, Landscaping
$401 Monthly
Maintenance, Insurance, Landscaping
$401 MonthlyWelcome to 656 Woodlawn Rd E Unit B, a newly built, end-unit townhome in a quiet Guelph neighbourhood, just steps from green space and nature trails. This 2-bedroom, 2-bath home features updated vinyl flooring throughout and California shutter style blinds on every window. The main floor offers a bright, open concept kitchen and dining area with stainless steel appliances and great natural light. Just off the kitchen, the cozy living room provides a more private space to relax, with a walkout to a private yard with a deck and easy access to Victoriaview trail. Downstairs, you’ll find two spacious bedrooms and a full 4 piece bath. Parking is located directly behind the unit with visitor parking close by. A great option for anyone looking for a low-maintenance home in a peaceful, nature-connected setting. (id:40227)
Property Details
| MLS® Number | 40739937 |
| Property Type | Single Family |
| AmenitiesNearBy | Park, Playground, Public Transit, Shopping |
| CommunityFeatures | Quiet Area |
| EquipmentType | Water Heater |
| Features | Cul-de-sac, Ravine, Conservation/green Belt |
| ParkingSpaceTotal | 1 |
| RentalEquipmentType | Water Heater |
| Structure | Porch |
Building
| BathroomTotal | 2 |
| BedroomsBelowGround | 2 |
| BedroomsTotal | 2 |
| Appliances | Dishwasher, Dryer, Refrigerator, Stove, Water Softener, Washer, Microwave Built-in |
| BasementDevelopment | Finished |
| BasementType | Full (finished) |
| ConstructedDate | 2013 |
| ConstructionStyleAttachment | Attached |
| CoolingType | Central Air Conditioning |
| ExteriorFinish | Aluminum Siding, Brick |
| FoundationType | Poured Concrete |
| HalfBathTotal | 1 |
| HeatingFuel | Natural Gas |
| HeatingType | Forced Air |
| SizeInterior | 1332 Sqft |
| Type | Row / Townhouse |
| UtilityWater | Municipal Water |
Land
| AccessType | Road Access |
| Acreage | No |
| LandAmenities | Park, Playground, Public Transit, Shopping |
| LandscapeFeatures | Landscaped |
| Sewer | Municipal Sewage System |
| SizeTotalText | Under 1/2 Acre |
| ZoningDescription | R.3a |
Rooms
| Level | Type | Length | Width | Dimensions |
|---|---|---|---|---|
| Basement | 4pc Bathroom | Measurements not available | ||
| Lower Level | Bedroom | 13'0'' x 9'0'' | ||
| Lower Level | Primary Bedroom | 16'7'' x 11'8'' | ||
| Main Level | 2pc Bathroom | Measurements not available | ||
| Main Level | Living Room | 17'1'' x 11'7'' | ||
| Main Level | Dining Room | 9'10'' x 8'0'' | ||
| Main Level | Kitchen | 10'2'' x 10'5'' |
https://www.realtor.ca/real-estate/28465812/656-woodlawn-road-e-unit-b-guelph
Interested?
Contact us for more information
4145 North Service Road 2nd Floor #o
Burlington, Ontario L7L 6A3
