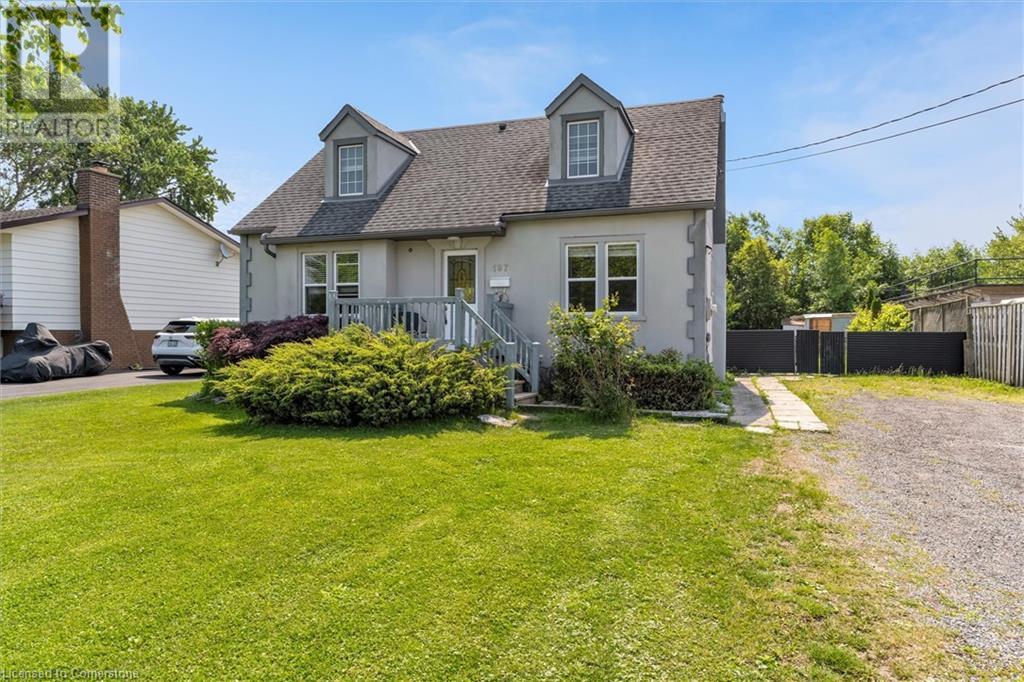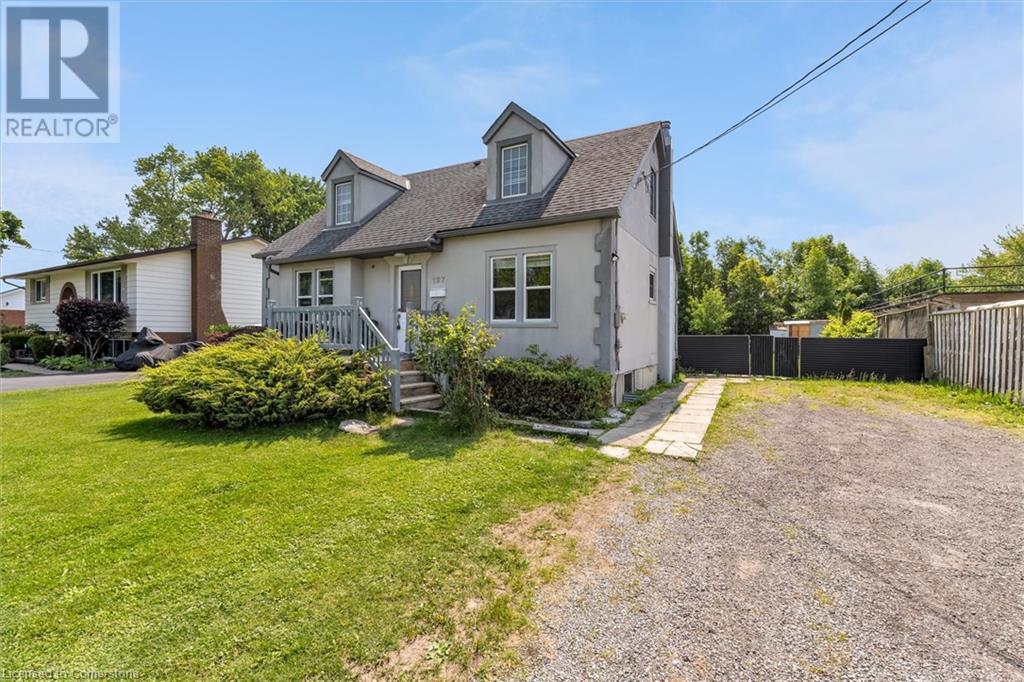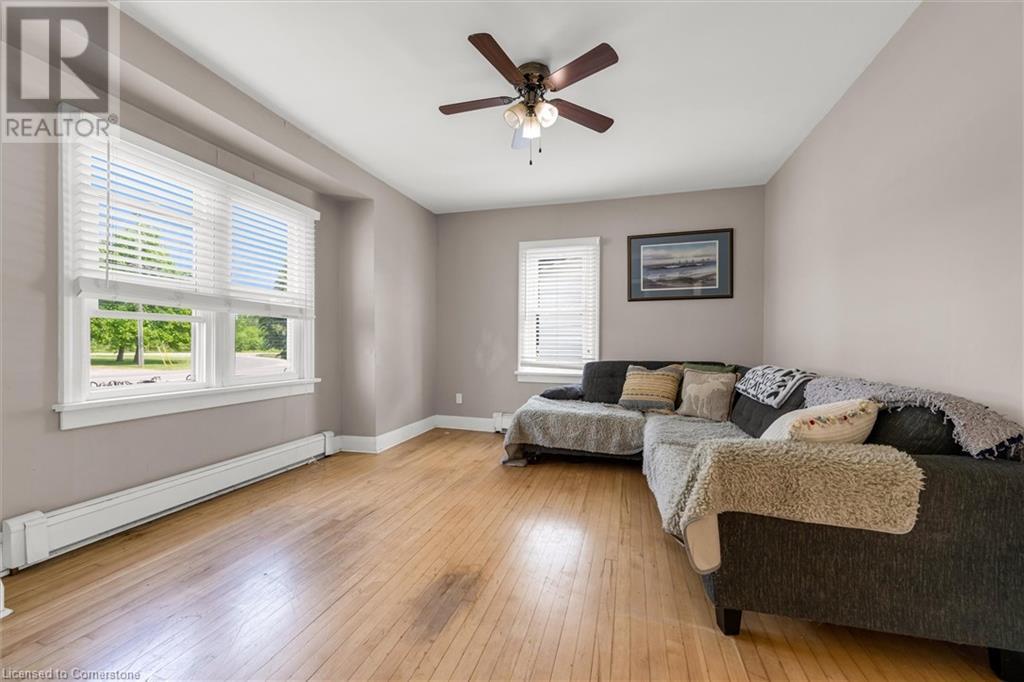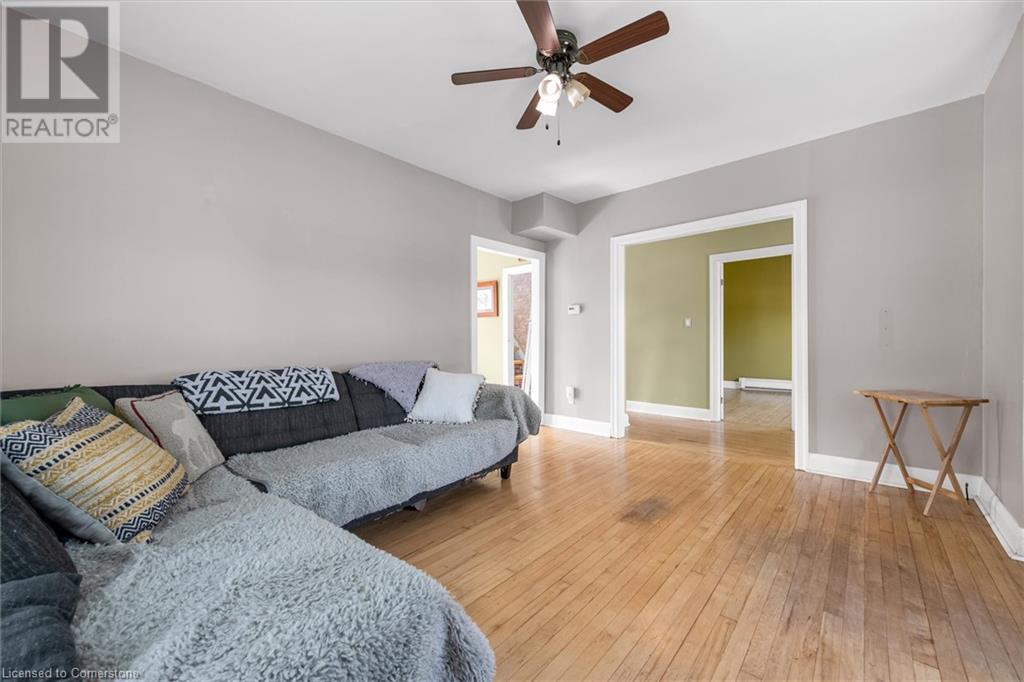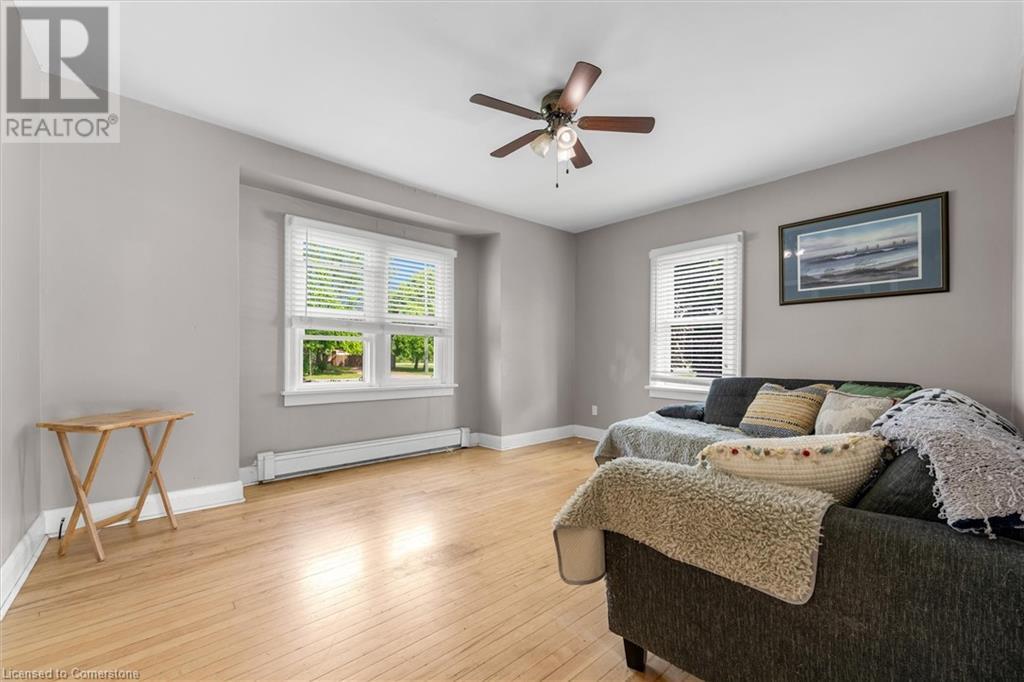197 Riverside Drive Welland, Ontario L3C 5E3
4 Bedroom
3 Bathroom
1131 sqft
Window Air Conditioner
Hot Water Radiator Heat
$599,500
Welcome home! This well laid out storey and a half home boasts four bedrooms and a full bathroom on each floor—a rare find in homes of this era. Enjoy easy access to the spacious backyard directly from the kitchen, making outdoor entertaining a breeze. The yard is generously sized, perfect for kids, pets, or summer gatherings, with ample parking for visitors. Thanks to its generous ceiling height and cozy heated floors, the basement has great development potential. The home has been well maintained so come and make 197 Riverside yours today! (id:40227)
Property Details
| MLS® Number | 40739560 |
| Property Type | Single Family |
| AmenitiesNearBy | Hospital, Park, Place Of Worship, Playground, Public Transit, Schools, Shopping |
| CommunicationType | High Speed Internet |
| CommunityFeatures | Community Centre |
| EquipmentType | Furnace, Water Heater |
| ParkingSpaceTotal | 4 |
| RentalEquipmentType | Furnace, Water Heater |
| Structure | Shed |
Building
| BathroomTotal | 3 |
| BedroomsAboveGround | 4 |
| BedroomsTotal | 4 |
| Appliances | Dishwasher, Refrigerator, Stove |
| BasementDevelopment | Unfinished |
| BasementType | Full (unfinished) |
| ConstructedDate | 1948 |
| ConstructionStyleAttachment | Detached |
| CoolingType | Window Air Conditioner |
| ExteriorFinish | Stucco |
| HeatingType | Hot Water Radiator Heat |
| StoriesTotal | 2 |
| SizeInterior | 1131 Sqft |
| Type | House |
| UtilityWater | Municipal Water |
Land
| AccessType | Highway Access, Highway Nearby |
| Acreage | No |
| LandAmenities | Hospital, Park, Place Of Worship, Playground, Public Transit, Schools, Shopping |
| Sewer | Municipal Sewage System |
| SizeDepth | 153 Ft |
| SizeFrontage | 60 Ft |
| SizeIrregular | 0.211 |
| SizeTotal | 0.211 Ac|under 1/2 Acre |
| SizeTotalText | 0.211 Ac|under 1/2 Acre |
| ZoningDescription | Rl1, Insh |
Rooms
| Level | Type | Length | Width | Dimensions |
|---|---|---|---|---|
| Second Level | Other | 10'10'' x 7'9'' | ||
| Second Level | 3pc Bathroom | 6'5'' x 10'6'' | ||
| Second Level | Bedroom | 12'6'' x 11'3'' | ||
| Second Level | Primary Bedroom | 12'6'' x 11'4'' | ||
| Basement | Bonus Room | 8'8'' x 11'3'' | ||
| Basement | 3pc Bathroom | 14'4'' x 9'7'' | ||
| Basement | Other | 23'3'' x 23'6'' | ||
| Main Level | Foyer | 8'4'' x 4'8'' | ||
| Main Level | Bedroom | 9'0'' x 11'3'' | ||
| Main Level | 3pc Bathroom | 5'9'' x 7'8'' | ||
| Main Level | Bedroom | 7'10'' x 11'3'' | ||
| Main Level | Kitchen | 11'5'' x 15'11'' | ||
| Main Level | Living Room | 12'4'' x 14'4'' |
Utilities
| Cable | Available |
| Electricity | Available |
| Natural Gas | Available |
| Telephone | Available |
https://www.realtor.ca/real-estate/28458252/197-riverside-drive-welland
Interested?
Contact us for more information
RE/MAX Escarpment Realty Inc.
860 Queenston Road Suite A
Stoney Creek, Ontario L8G 4A8
860 Queenston Road Suite A
Stoney Creek, Ontario L8G 4A8
